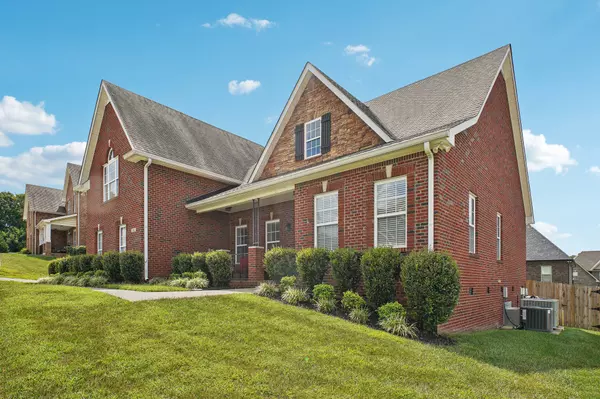For more information regarding the value of a property, please contact us for a free consultation.
104 Summer Terrace Ln Clarksville, TN 37040
Want to know what your home might be worth? Contact us for a FREE valuation!

Our team is ready to help you sell your home for the highest possible price ASAP
Key Details
Sold Price $480,000
Property Type Single Family Home
Sub Type Single Family Residence
Listing Status Sold
Purchase Type For Sale
Square Footage 3,024 sqft
Price per Sqft $158
Subdivision Terraces Of Hearthst
MLS Listing ID 2694157
Sold Date 09/13/24
Bedrooms 4
Full Baths 3
HOA Fees $44/qua
HOA Y/N Yes
Year Built 2008
Annual Tax Amount $2,100
Lot Size 0.280 Acres
Acres 0.28
Lot Dimensions 108
Property Description
Located mins from I-24 in the Terraces of Hearthstone, this beautiful home has a 2-story foyer with 4 bedrooms, 3 full bathrooms & elegant crown molding throughout. The home has tons of upgrades with two new HVAC units in 2021; granite countertops & backsplash, & new fence in 2023; water heater in 2024; & new GE appliances with gas stove, carpet, storm doors, & paint in 2022. The gorgeous inground pool (new generator added in 2023) is a wonderful place for entertaining & family fun. The eat-in kitchen & separate dining room are great for family dinners. Plenty of storage space with his & her closets in the master bedroom, spacious closets in the other 3-bedrooms, and two pantries in the kitchen. The HUGE bonus room can be used as a 5th bedroom/office/or additional entertainment space. Simply safe security, above head storage in the garage, pool table & pool furniture will remain. Home warranty included, until May 2026! Come see this well-maintained home, you & your family will love it!
Location
State TN
County Montgomery County
Rooms
Main Level Bedrooms 2
Interior
Interior Features Ceiling Fan(s), Walk-In Closet(s)
Heating Electric
Cooling Central Air
Flooring Carpet, Finished Wood, Tile
Fireplaces Number 1
Fireplace Y
Appliance Dishwasher, Disposal, Ice Maker, Microwave, Refrigerator
Exterior
Exterior Feature Garage Door Opener
Garage Spaces 2.0
Pool In Ground
Utilities Available Electricity Available, Water Available
Waterfront false
View Y/N false
Roof Type Shingle
Parking Type Attached - Side, Driveway
Private Pool true
Building
Story 2
Sewer Public Sewer
Water Public
Structure Type Brick,Vinyl Siding
New Construction false
Schools
Elementary Schools Oakland Elementary
Middle Schools Northeast Middle
High Schools Northeast High School
Others
HOA Fee Include Exterior Maintenance,Trash
Senior Community false
Read Less

© 2024 Listings courtesy of RealTrac as distributed by MLS GRID. All Rights Reserved.
GET MORE INFORMATION




