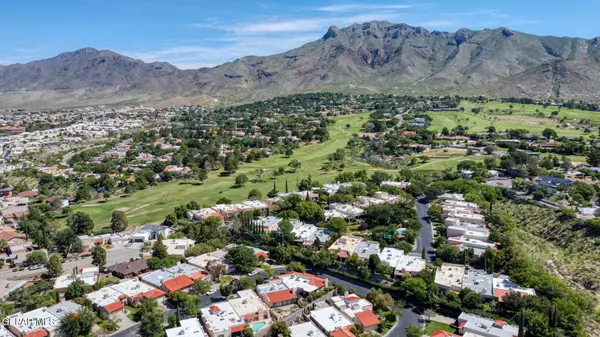For more information regarding the value of a property, please contact us for a free consultation.
6174 LOS FELINOS CIR El Paso, TX 79912
Want to know what your home might be worth? Contact us for a FREE valuation!
Our team is ready to help you sell your home for the highest possible price ASAP
Key Details
Property Type Single Family Home
Sub Type Single Family Residence
Listing Status Sold
Purchase Type For Sale
Square Footage 2,732 sqft
Price per Sqft $164
Subdivision Coronado Country Club Estates
MLS Listing ID 899924
Sold Date 09/16/24
Style Zero Lot,1 Story,Patio Home
Bedrooms 3
Full Baths 2
Three Quarter Bath 1
HOA Fees $315/mo
HOA Y/N Yes
Originating Board Greater El Paso Association of REALTORS®
Year Built 1983
Annual Tax Amount $8,084
Lot Size 5,772 Sqft
Acres 0.13
Property Description
Gated area with community pool , tennis & pickle ball courts & conveniently located to Coronado Country Club. Enjoy care-free patio home living. Large foyer surrounded by guest room w/full bath, 2nd guest BR or study with fireplace, courtyard & floor to ceiling bookcases. Also the Living/Dining area is off of this beautiful foyer. Livingroom w/vaulted ceilings & fireplace, & built-in bookcases. Dining area with built-in buffet. Fabulous primary bedroom with large sitting area w/fireplace and access to covered patio area in front of house overlooking views. Primary bath area with double sinks, large walk-in closet, soaking tub, & shower. Great private backyard with brick pavers and truly another fantastic entertaining area. (Amenities: Shutters, close to schools & Country Club)
Location
State TX
County El Paso
Community Coronado Country Club Estates
Zoning R1
Interior
Interior Features Built-Ins, Ceiling Fan(s), Dining Room, Entrance Foyer, Formal DR LR, LR DR Combo, Master Downstairs, MB Double Sink, MB Shower/Tub, Skylight(s), Utility Room, Walk-In Closet(s), Zoned MBR
Heating Natural Gas, Central, Forced Air
Cooling Refrigerated, 2+ Units, Central Air, SEER Rated 13 - 15
Flooring Carpet, Marble
Fireplaces Number 3
Fireplace Yes
Window Features Shutters,Double Pane Windows
Exterior
Exterior Feature Walled Backyard, Gutters - Partial, Back Yard Access
Pool Community
Amenities Available Clubhouse, Pool, Tennis Court(s)
Roof Type Rolled/Hot Mop,Flat,Tile
Porch Covered
Private Pool No
Building
Lot Description Gated Community, Subdivided, View Lot
Sewer City
Water City
Architectural Style Zero Lot, 1 Story, Patio Home
Structure Type Stucco,Frame
Schools
Elementary Schools Rivera
Middle Schools Charles Q. Murphee
High Schools Coronado
Others
HOA Name Associa Canyon Gate
HOA Fee Include Common Area,Front Landscape,Gates,Streets
Tax ID C80199902104100
Acceptable Financing Cash, Conventional, VA Loan
Listing Terms Cash, Conventional, VA Loan
Special Listing Condition Homeowner Fees
Read Less



