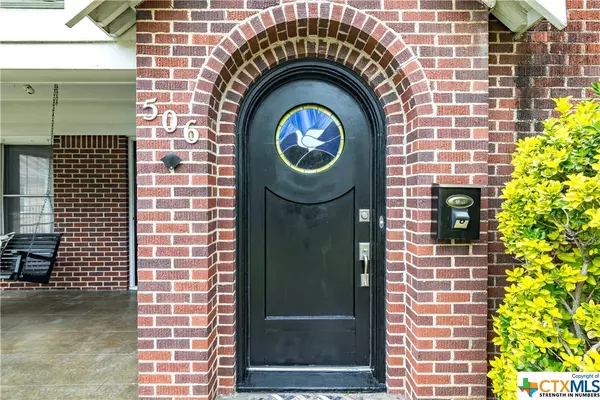For more information regarding the value of a property, please contact us for a free consultation.
506 N 32nd ST Waco, TX 76707
Want to know what your home might be worth? Contact us for a FREE valuation!

Our team is ready to help you sell your home for the highest possible price ASAP
Key Details
Property Type Single Family Home
Sub Type Single Family Residence
Listing Status Sold
Purchase Type For Sale
Square Footage 1,385 sqft
Price per Sqft $165
Subdivision Huaco Heights
MLS Listing ID 541685
Sold Date 09/16/24
Style Craftsman
Bedrooms 3
Full Baths 1
Half Baths 1
Construction Status Resale
HOA Y/N No
Year Built 1930
Lot Size 7,501 Sqft
Acres 0.1722
Property Description
Step inside this enchanting 1930s home located in the heart of Waco, TX, and discover a blend of historical charm and modern convenience. This gem features two bedrooms, 1.5 baths, and a flexible room that can serve multiple purposes, along with a handy laundry closet. Recent upgrades include a state-of-the-art A/C unit, a new water heater, and efficient gas appliances. The detached two-car garage, complete with gas lines and a 220-volt outlet, offers potential for conversion into an income-generating unit.
The home’s interior is just as impressive, boasting 9-foot ceilings adorned with crown molding, and a mix of newly installed carpets in the bedrooms and original hardwood flooring that adds character throughout. Original hardware and built-in storage add a touch of vintage flair, while the high attic invites visions of a dreamy loft space. The kitchen shines with new cabinets and a fresh garbage disposal.
Outside, the property features a stained concrete patio, a covered deck, and an expansive backyard perfect for leisure and entertainment. A garden shed adds convenience, and the gas lines from the alley through under the house have been updated for safety and efficiency. With an automatic gate opener and additional carport space at the garage, this stunning home blends timeless elegance with practical modernity, ready to welcome new owners. Don't miss your chance to own this splendid home where historical allure meets contemporary living!
Location
State TX
County Mclennan
Interior
Interior Features Bookcases, Ceiling Fan(s), Carbon Monoxide Detector, Home Office, Storage, Tub Shower, Vanity, Walk-In Closet(s), Breakfast Area
Heating Central, Natural Gas
Cooling Central Air
Flooring Carpet
Fireplaces Number 1
Fireplaces Type Living Room
Fireplace Yes
Appliance Dishwasher, Disposal, Gas Range, Gas Water Heater, Microwave, Refrigerator
Laundry Laundry Room
Exterior
Exterior Feature Covered Patio, Deck, Porch, Private Yard, Storage
Garage Spaces 2.0
Carport Spaces 2
Garage Description 2.0
Fence Back Yard, Wood, Wrought Iron
Pool None
Community Features None, Curbs, Sidewalks
Utilities Available Electricity Available, Natural Gas Available, High Speed Internet Available, Trash Collection Public, Water Available
Waterfront No
View Y/N No
Water Access Desc Public
View None
Roof Type Composition,Shingle
Porch Covered, Deck, Patio, Porch
Building
Story 1
Entry Level One
Foundation Pillar/Post/Pier
Sewer Public Sewer
Water Public
Architectural Style Craftsman
Level or Stories One
Additional Building Storage
Construction Status Resale
Schools
Elementary Schools Crestview
Middle Schools Tennyson Middle
High Schools Waco High
School District Waco Isd
Others
Tax ID 48-023600-004400-0
Security Features Smoke Detector(s)
Acceptable Financing Cash, Conventional, FHA, VA Loan
Listing Terms Cash, Conventional, FHA, VA Loan
Financing Conventional
Read Less

Bought with Nicholas Veloz • Duck Brothers Real Estate
GET MORE INFORMATION




