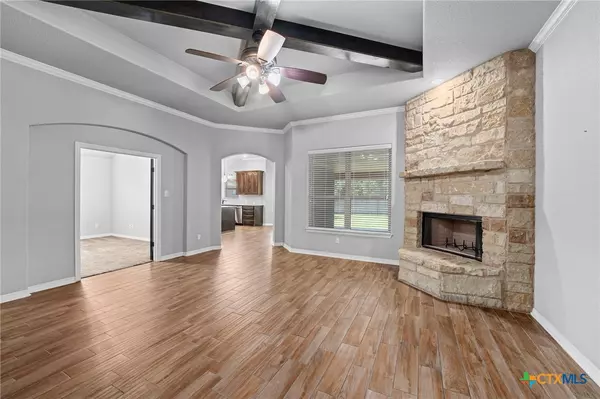For more information regarding the value of a property, please contact us for a free consultation.
2935 Mystic Mountain LN Belton, TX 76513
Want to know what your home might be worth? Contact us for a FREE valuation!

Our team is ready to help you sell your home for the highest possible price ASAP
Key Details
Property Type Single Family Home
Sub Type Single Family Residence
Listing Status Sold
Purchase Type For Sale
Square Footage 2,037 sqft
Price per Sqft $190
Subdivision Highland Estates Ph Ii
MLS Listing ID 535387
Sold Date 09/13/24
Style Traditional
Bedrooms 4
Full Baths 2
Construction Status Resale
HOA Fees $13/ann
HOA Y/N Yes
Year Built 2017
Lot Size 9,827 Sqft
Acres 0.2256
Property Description
Looking for a beautiful, single owner home in desirable neighborhood…look no further than this remarkable Carothers Home is in Highland Estates. The home has beautiful mature trees and a backyard that backs up to a access to the neighborhood walking trails AND no immediate neighbors behind you! As you pull up, you will immediately feel welcomed by the rich colors of the sandstone and brick exterior and maintained flowerbeds, with stone accents. As you enter into the open floor plan, you will feel right at home. The layout is perfect for family get-togethers! The kitchen includes custom cabinets, granite countertops, and a walk-in pantry. As you step onto the large covered patio, you will find peaceful, private retreat. The home also offers a split floor plan for privacy. The master suite includes a dual sinks, tile shower, soaking tub, and two walk-in closets. Refrigerator to convey. Active city sewage on the property. Owner is offering $3,000 toward seller concessions.
Location
State TX
County Bell
Direction East
Interior
Interior Features Ceiling Fan(s), Dining Area, Separate/Formal Dining Room, MultipleDining Areas, Multiple Closets, Pull Down Attic Stairs, Split Bedrooms, Separate Shower, Walk-In Closet(s), Breakfast Area, Granite Counters, Kitchen Island
Cooling Central Air, 1 Unit
Flooring Carpet, Tile
Fireplaces Number 1
Fireplaces Type Living Room
Fireplace Yes
Appliance Dishwasher, Electric Cooktop, Disposal, Microwave, Oven, Some Electric Appliances, Cooktop
Laundry Electric Dryer Hookup
Exterior
Exterior Feature Porch
Garage Attached, Garage Faces Front, Garage
Garage Spaces 3.0
Garage Description 3.0
Fence Back Yard, Gate, Privacy, Wood
Pool None
Community Features Trails/Paths
Utilities Available Cable Available, High Speed Internet Available, Trash Collection Public, Water Available
Waterfront No
View Y/N No
Water Access Desc Public
View None
Roof Type Composition,Shingle
Porch Covered, Porch
Building
Faces East
Story 1
Entry Level One
Foundation Slab
Sewer Public Sewer
Water Public
Architectural Style Traditional
Level or Stories One
Construction Status Resale
Schools
School District Belton Isd
Others
HOA Name Regatta Oaks Dawson Ranch
Tax ID 458851
Security Features Security System Owned
Acceptable Financing Cash, Conventional, FHA, VA Loan
Listing Terms Cash, Conventional, FHA, VA Loan
Financing Conventional
Read Less

Bought with NON-MEMBER AGENT • Non Member Office
GET MORE INFORMATION




