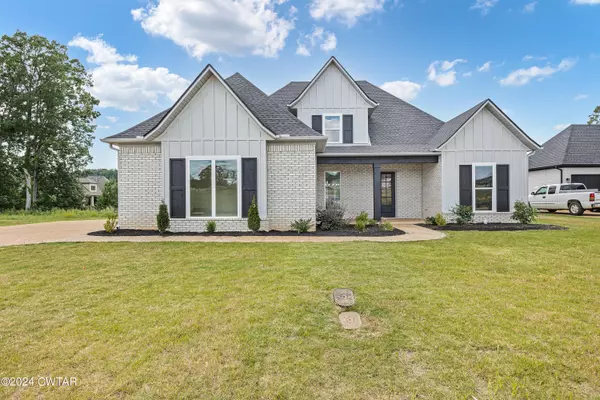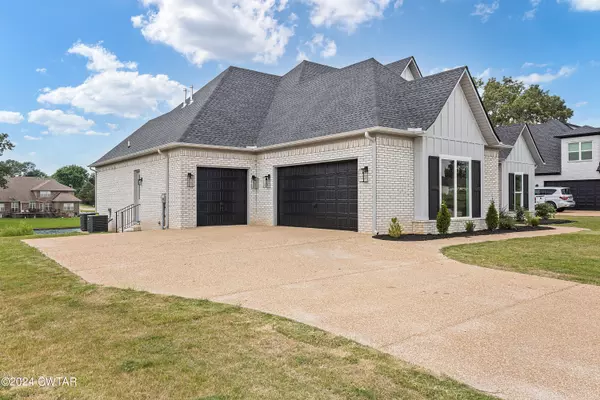For more information regarding the value of a property, please contact us for a free consultation.
148 Lake Breeze DR Jackson, TN 38305
Want to know what your home might be worth? Contact us for a FREE valuation!

Our team is ready to help you sell your home for the highest possible price ASAP
Key Details
Sold Price $769,900
Property Type Single Family Home
Sub Type Single Family Residence
Listing Status Sold
Purchase Type For Sale
Square Footage 3,421 sqft
Price per Sqft $225
Subdivision Emerald Shores
MLS Listing ID 241197
Sold Date 09/17/24
Bedrooms 4
Full Baths 3
HOA Fees $62/ann
HOA Y/N true
Originating Board Central West Tennessee Association of REALTORS®
Year Built 2023
Lot Size 0.370 Acres
Acres 0.37
Lot Dimensions 0.37
Property Description
Welcome to your own lavish haven!! 4 Bed/3.5 bath home right ON EMERALD LAKE. This luxurious home features tons of oversized windows for the perfect view of the afternoon lake sunsets, covered back and front porches that is finished out in custom wood bead board and cedar columns. Back porch has electric outlet and is pre-wired for tv so you can watch your favorite shows while enjoying the magnificent lake views. This beauty has an office on the main level, owner's suite with large private bath and walk in closet, convenient half bath centrally located and a guest bedroom with ensuite private bath and large walk in closet. The lower level is built with 10' ceilings and upper level with 9' ceilings, 8' interior and exterior doors on the main level just adds a luxurious grand touch. Need extra space to store Christmas decor and other "stuff"-this one has a huge walk in attic with enough space to store it all!! This one has more bells and whistles than I have room to list-a must see!
Location
State TN
County Madison
Community Emerald Shores
Area 0.37
Direction From the intersection of North Highland and University Parkway, Go East on University Parkway, Turn left on Cooper Anderson. Turn Left into Emerald Shores Subdivision. Home is last home on the lake.
Rooms
Primary Bedroom Level 2
Interior
Interior Features Commode Room, Double Vanity, Eat-in Kitchen, Entrance Foyer, Kitchen Island, Knocked Down Ceilings, Pantry, Stone Counters, Untextured Ceilings, Other
Heating Fireplace(s), Forced Air, Natural Gas
Cooling Ceiling Fan(s), Central Air, Electric
Fireplaces Type Gas Log
Fireplace Yes
Window Features Vinyl Frames
Appliance Dishwasher, Disposal, Gas Oven, Gas Range, Microwave, Water Heater
Heat Source Fireplace(s), Forced Air, Natural Gas
Exterior
Exterior Feature Rain Gutters
Garage Garage Door Opener, Garage Faces Side
Garage Spaces 3.0
Community Features Gated
Amenities Available Gated
Waterfront Yes
Waterfront Description Lake Front,Lake Privileges,Waterfront
View Lake, Water
Roof Type Shingle
Street Surface Paved
Porch Covered, Front Porch, Rear Porch
Road Frontage Private Road
Parking Type Garage Door Opener, Garage Faces Side
Total Parking Spaces 3
Private Pool false
Building
Story 112
Entry Level One and One Half
Foundation Slab
Sewer Public Sewer
Water Public
Level or Stories 112
Structure Type Brick,HardiPlank Type,Vinyl Siding
New Construction Yes
Others
HOA Fee Include Maintenance Grounds
Tax ID 052.00
Acceptable Financing Conventional, FHA, VA Loan
Listing Terms Conventional, FHA, VA Loan
Special Listing Condition Agent Owned, Standard
Read Less
GET MORE INFORMATION




