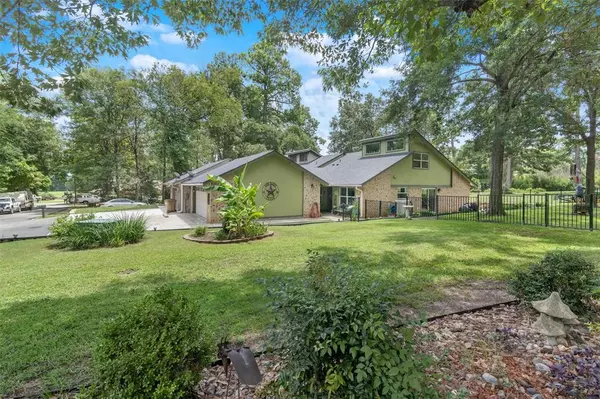For more information regarding the value of a property, please contact us for a free consultation.
118 B Pine Tree Holly Lake Ranch, TX 75765
Want to know what your home might be worth? Contact us for a FREE valuation!

Our team is ready to help you sell your home for the highest possible price ASAP
Key Details
Property Type Townhouse
Sub Type Townhouse
Listing Status Sold
Purchase Type For Sale
Square Footage 1,492 sqft
Price per Sqft $177
Subdivision Holly Lake Ranch
MLS Listing ID 20689448
Sold Date 09/16/24
Bedrooms 2
Full Baths 2
HOA Fees $154/mo
HOA Y/N Mandatory
Annual Tax Amount $3,133
Lot Size 0.280 Acres
Acres 0.28
Property Description
Sweeping 180 degree golf course views from this beautifully updated town home in highly sought-after gated community of Holly Lake Ranch. This corner townhome sits on oversized lot between the 17th green and 18th tee with views to 18th, 10th fairways. Living with engineered hardwood floors, kitchen with granite countertops, SS appliances. Spacious kitchen with undercabinet lighting, plenty of counter and cabinet space. Living with woodburning fireplace exits to back deck offering spectacular golf course views. Primary suite overlooks golf course, ensuite bath with separate vanities and walk-in shower. 2nd story bonus room makes a great office or craft room. Landscaped yard with wrought iron-fence and sprinkler system. This home has been tastefully updated, impeccably maintained and is ready for you to move in and enjoy the natural beauty of this amazing community. Roof 2023, Exterior paint 2022, New Atrium windows 2022, New driveway and concrete patio 2022. Refrigerator conveys.
Location
State TX
County Wood
Direction From I20, North on FM14 thru Hawkins, North on FM2869, Right onto Holly Trail East, past security, left onto Greenbriar Trail, Right onto Peaceful Woods, Right onto Bent Horseshoe, Right onto Pine Tree, home on right.
Rooms
Dining Room 2
Interior
Interior Features Cable TV Available, Decorative Lighting, Vaulted Ceiling(s)
Heating Central, Electric
Cooling Central Air, Electric
Flooring Ceramic Tile, Wood
Fireplaces Number 1
Fireplaces Type Wood Burning
Appliance Dishwasher, Electric Range, Microwave, Refrigerator
Heat Source Central, Electric
Laundry Full Size W/D Area
Exterior
Exterior Feature Rain Gutters
Garage Spaces 2.0
Fence Wrought Iron
Utilities Available City Water, Septic
Roof Type Composition
Total Parking Spaces 2
Garage Yes
Building
Lot Description Few Trees, On Golf Course, Sprinkler System
Story Two
Foundation Slab
Level or Stories Two
Structure Type Brick,Wood
Schools
Elementary Schools Harmony
High Schools Harmony
School District Harmony Isd
Others
Ownership Western
Financing Cash
Read Less

©2024 North Texas Real Estate Information Systems.
Bought with Gerri Eiles • Quitman Realty
GET MORE INFORMATION




