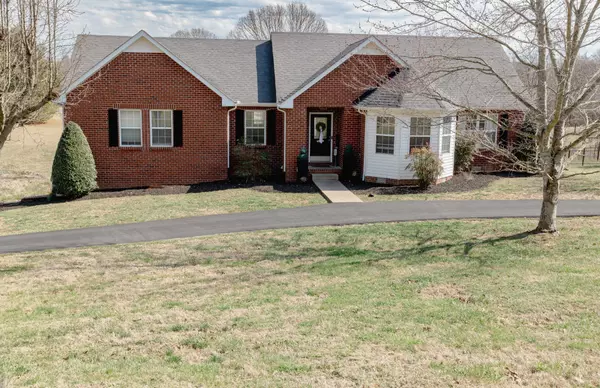For more information regarding the value of a property, please contact us for a free consultation.
1070 Pardue Rd Ashland City, TN 37015
Want to know what your home might be worth? Contact us for a FREE valuation!

Our team is ready to help you sell your home for the highest possible price ASAP
Key Details
Sold Price $517,550
Property Type Single Family Home
Sub Type Single Family Residence
Listing Status Sold
Purchase Type For Sale
Square Footage 3,065 sqft
Price per Sqft $168
Subdivision Hollow Creek Sub
MLS Listing ID 2624973
Sold Date 09/12/24
Bedrooms 4
Full Baths 3
HOA Y/N No
Year Built 1999
Annual Tax Amount $1,975
Lot Size 1.040 Acres
Acres 1.04
Property Description
This impressive 4 bedroom, 3 Bath residence presents a spacious floor plan encompassing over 3000 square feet of living space with 2500 of which are on the main level. The home is move-in ready, luxury vinyl tile (LVT) and tile floors, vaulted ceilings. The oversized basement doubles as a versatile recreation area, offering ample space for various activities such as den/office. The primary suite, along with an additional suite, provides a luxurious retreat. A large back porch extends the living space outdoors, inviting relaxation and entertainment. Meticulously maintained, the property boasts an abundance of windows that bathe the interior in natural light. Situated on a semi-level lot with a circular paved driveway, the home offers both convenience and ample curb appeal. Included with the home are essential appliances such as a refrigerator, washer, and dryer. Conveniently located within minutes of Pleasant View or Ashland City.
Location
State TN
County Cheatham County
Rooms
Main Level Bedrooms 4
Interior
Interior Features Ceiling Fan(s), Entry Foyer, Extra Closets, High Ceilings, Storage, Walk-In Closet(s), Primary Bedroom Main Floor, High Speed Internet
Heating Central
Cooling Central Air
Flooring Carpet, Laminate, Other, Tile
Fireplaces Number 1
Fireplace Y
Appliance Dishwasher, Microwave, Refrigerator
Exterior
Exterior Feature Smart Camera(s)/Recording
Utilities Available Water Available, Cable Connected
Waterfront false
View Y/N false
Roof Type Asphalt
Private Pool false
Building
Lot Description Cleared
Story 1
Sewer Septic Tank
Water Public
Structure Type Brick,Vinyl Siding
New Construction false
Schools
Elementary Schools Pleasant View Elementary
Middle Schools Sycamore Middle School
High Schools Sycamore High School
Others
Senior Community false
Read Less

© 2024 Listings courtesy of RealTrac as distributed by MLS GRID. All Rights Reserved.
GET MORE INFORMATION




