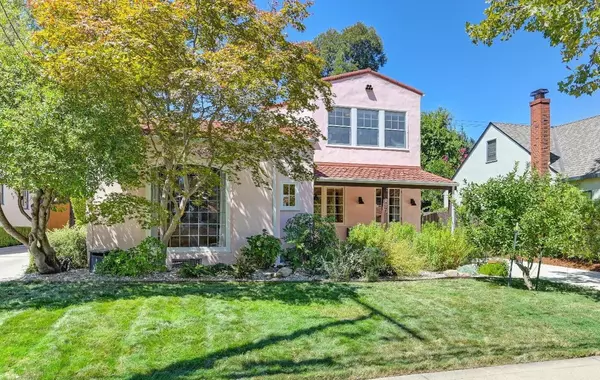For more information regarding the value of a property, please contact us for a free consultation.
3130 24th ST Sacramento, CA 95818
Want to know what your home might be worth? Contact us for a FREE valuation!

Our team is ready to help you sell your home for the highest possible price ASAP
Key Details
Sold Price $1,025,000
Property Type Single Family Home
Sub Type Single Family Residence
Listing Status Sold
Purchase Type For Sale
Square Footage 1,475 sqft
Price per Sqft $694
MLS Listing ID 224090549
Sold Date 09/18/24
Bedrooms 3
Full Baths 2
HOA Y/N No
Originating Board MLS Metrolist
Year Built 1932
Lot Size 6,098 Sqft
Acres 0.14
Property Description
Spectacular Spanish Charmer only a block from Curtis Park! Come fall in love with this 3 bedroom, 2 bath beauty with arched doorways, lead mullioned picture window, inlaid hdwd floors, open beam ceilings and restored original windows. Lovingly maintained and artfully renovated/upgraded adding a full bath and perfecting the kitchen (2022) with artisan birch cabinets, premium appliances, Genoa soapstone countertops and a nod to the past with the refurbished O'Keefe and Merritt stove. All systems are good to go with new HVAC (2022), tankless water heater, updated panel and electrical, all new copper piping and a 50 yr stone coated metal roof (2005). Live your summer dreams in the huge backyard with a stunning 33 ft sparkling pool with retractable cover and relax on the patios under the Pergola while you bbq and enjoy your friends. Verdant grass and lush vegetation throughout the front and back yards with fruit trees to add to your bounty. This home is top shelf and has it all! Come live your Curtis Park dream!
Location
State CA
County Sacramento
Area 10818
Direction Sutterville to North on 24th Street to address.
Rooms
Basement Partial
Living Room Open Beam Ceiling
Dining Room Formal Room
Kitchen Breakfast Area, Other Counter
Interior
Interior Features Open Beam Ceiling
Heating Central, Ductless, Heat Pump, Natural Gas
Cooling Ceiling Fan(s), Central, Ductless, Heat Pump
Flooring Tile, Wood
Fireplaces Number 1
Fireplaces Type Living Room
Equipment Air Purifier
Appliance Free Standing Gas Oven, Free Standing Gas Range, Free Standing Refrigerator, Hood Over Range, Dishwasher, Tankless Water Heater, Other
Laundry Stacked Only, In Kitchen
Exterior
Garage Detached, Garage Facing Front
Garage Spaces 1.0
Fence Fenced, Wood
Pool Built-In, Pool Cover, Electric Heat, Gunite Construction
Utilities Available Public, Internet Available, Natural Gas Connected
View Other
Roof Type Metal
Topography Level,Trees Few
Street Surface Paved
Porch Front Porch, Back Porch
Private Pool Yes
Building
Lot Description Auto Sprinkler F&R, Street Lights, Landscape Back, Landscape Front
Story 2
Foundation Raised
Sewer In & Connected
Water Public
Architectural Style Mediterranean, Spanish
Level or Stories Two
Schools
Elementary Schools Sacramento Unified
Middle Schools Sacramento Unified
High Schools Sacramento Unified
School District Sacramento
Others
Senior Community No
Tax ID 013-0261-004-0000
Special Listing Condition None
Pets Description Yes
Read Less

Bought with Coldwell Banker Realty
GET MORE INFORMATION




