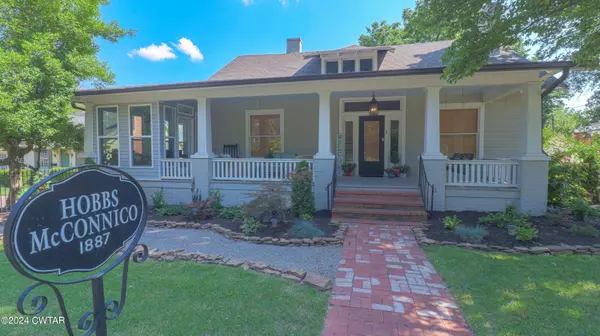For more information regarding the value of a property, please contact us for a free consultation.
304 College ST Brownsville, TN 38012
Want to know what your home might be worth? Contact us for a FREE valuation!

Our team is ready to help you sell your home for the highest possible price ASAP
Key Details
Sold Price $280,000
Property Type Single Family Home
Sub Type Single Family Residence
Listing Status Sold
Purchase Type For Sale
Square Footage 2,000 sqft
Price per Sqft $140
MLS Listing ID 245323
Sold Date 09/04/24
Bedrooms 3
Full Baths 2
HOA Y/N false
Originating Board Central West Tennessee Association of REALTORS®
Year Built 1900
Lot Size 0.380 Acres
Acres 0.38
Lot Dimensions 75X222.75
Property Description
Welcome to your historic showstopper! Beautifully restored home in the heart of Brownsville! Original hardwood flooring throughout. Natural light galore! Newer architectural roof. Newer gutters. Newer exterior paint. Newly remodeled bathroom with giant soaker clawfoot tub. All new stainless kitchen appliances. High end lighting. Spacious wrap around porch complete with a swing. Beautiful enclosed sunroom. 4 original fireplaces, two converted to gas! Stunning 8 ft privacy fenced backyard with stone patio. Permanent stairs to attic. This home is absolutely stunning, you don't want to miss it!
Location
State TN
County Haywood
Area 0.38
Direction Head west on Main Street. Turn Left on N. Church Street. Turn Right on E College Street. Property is on the right.
Rooms
Primary Bedroom Level 3
Interior
Interior Features Eat-in Kitchen, Granite Counters, Kitchen Island, Natural Woodwork, Primary Downstairs
Heating Fireplace(s), Forced Air
Cooling Ceiling Fan(s), Central Air, Electric
Flooring Hardwood, Tile, Wood
Fireplaces Type Bedroom, Den, Dining Room, Gas, Primary Bedroom
Fireplace Yes
Appliance Dishwasher, Gas Range, Microwave, Refrigerator, Water Heater
Heat Source Fireplace(s), Forced Air
Laundry Electric Dryer Hookup, Inside, Laundry Room, Washer Hookup
Exterior
Exterior Feature Fire Pit, Private Yard, Rain Gutters, Smart Lock(s)
Garage Carport, Concrete, Covered, Detached, Detached Carport, Shared Driveway, Other
Carport Spaces 2
Utilities Available Cable Available, Electricity Connected, Natural Gas Connected, Sewer Connected, Water Connected
Waterfront No
Roof Type Shingle
Street Surface Paved
Porch Covered, Front Porch, Patio, Wrap Around
Parking Type Carport, Concrete, Covered, Detached, Detached Carport, Shared Driveway, Other
Private Pool false
Building
Lot Description Front Yard, Landscaped, Level
Story 1
Entry Level One
Sewer Public Sewer
Water Public
Level or Stories 1
Structure Type Wood Siding
New Construction No
Schools
Elementary Schools Haywood County Schools
High Schools Haywood County Schools
Others
Tax ID 075D K 004.00
Acceptable Financing Cash, Conventional, FHA, VA Loan
Listing Terms Cash, Conventional, FHA, VA Loan
Special Listing Condition Standard
Read Less
GET MORE INFORMATION




