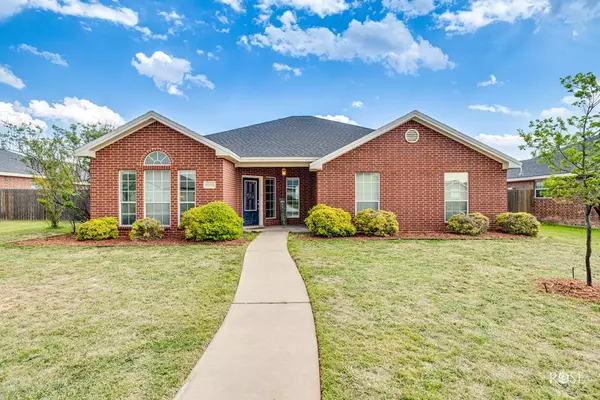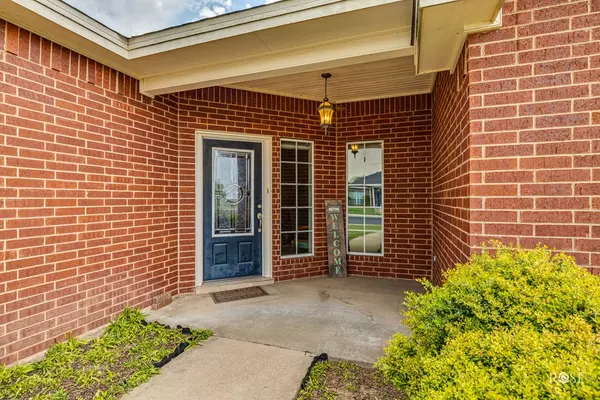For more information regarding the value of a property, please contact us for a free consultation.
6010 Carrizo St San Angelo, TX 76904
Want to know what your home might be worth? Contact us for a FREE valuation!

Our team is ready to help you sell your home for the highest possible price ASAP
Key Details
Property Type Single Family Home
Sub Type Single Family
Listing Status Sold
Purchase Type For Sale
Square Footage 2,014 sqft
Price per Sqft $164
Subdivision Trinity Ridge
MLS Listing ID 120542
Sold Date 09/18/24
Bedrooms 4
Full Baths 2
Year Built 2007
Building Age 11-20 Years
Lot Dimensions .227
Property Description
New Price! Welcome to this beautiful, 4-bedroom, 2-bathroom home nestled on a quiet street in the sought-after Trinity Ridge neighborhood.Conveniently located within walking distance to Lamar Elementary School, this home is perfect for families.The open floor plan features split bedrooms, a spacious living room, & a formal dining room, offering ample space for both relaxation & entertainment. The elegant, modern kitchen is equipped with granite countertops, oversized tile flooring, stylish cabinetry, & a large corner pantry for all your storage needs. The home also boasts an RO water system for added convenience. The living room exudes sophistication with crown molding & a striking fireplace with granite accent, creating a cozy ambiance for gatherings. The master bedroom suite is a true retreat with two generous walk-in closets, 2 separate vanities, a corner whirlpool tub, and a separate shower. Both bathrooms are spacious & feature ample countertop space & double sinks. Come see it!
Location
State TX
County Tom Green
Area A
Interior
Interior Features Ceiling Fan(s), Dishwasher, Electric Oven/Range, Garage Door Opener, Microwave, Pantry, Smoke Alarm, Split Bedrooms, Vent Fan
Heating Central, Electric
Cooling Central, Electric
Flooring Tile, Partial Carpet
Fireplaces Type Living Room, Wood Burning
Laundry Dryer Connection, Room, Washer Connection
Exterior
Exterior Feature Brick
Garage 2 Car, Attached, Garage
Roof Type Composition
Building
Lot Description Alley Access, Fence-Privacy, Interior Lot, Landscaped
Story One
Foundation Slab
Sewer Public Sewer
Water Public
Schools
Elementary Schools Lamar
Middle Schools Glenn
High Schools Central
Others
Ownership PETER HEYN
Acceptable Financing Cash, Conventional, FHA, VA Loan
Listing Terms Cash, Conventional, FHA, VA Loan
Read Less
Bought with Jim Slaughter, REALTORS
GET MORE INFORMATION




