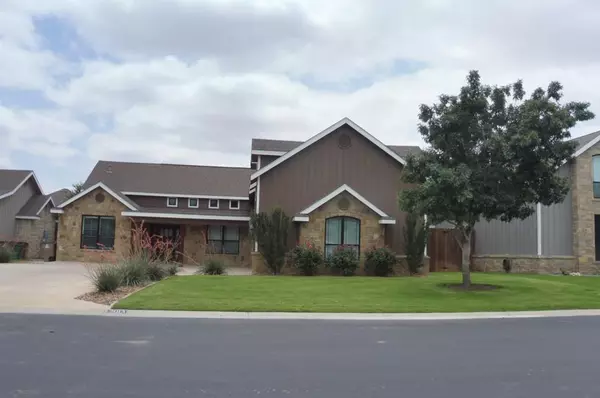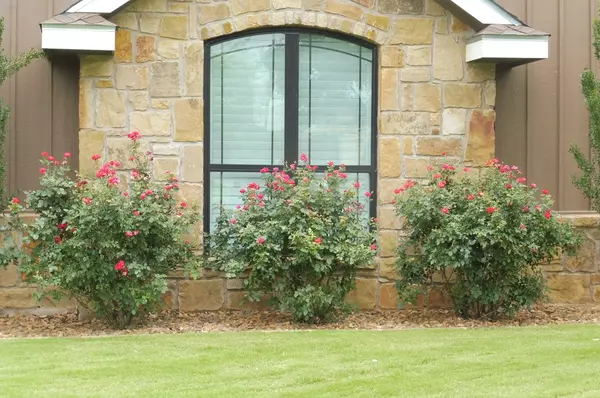For more information regarding the value of a property, please contact us for a free consultation.
2013 Silver Creek Court San Angelo, TX 76904
Want to know what your home might be worth? Contact us for a FREE valuation!

Our team is ready to help you sell your home for the highest possible price ASAP
Key Details
Property Type Single Family Home
Sub Type Single Family
Listing Status Sold
Purchase Type For Sale
Square Footage 2,174 sqft
Price per Sqft $206
Subdivision Bentwood Country Club Est
MLS Listing ID 121325
Sold Date 09/17/24
Bedrooms 3
Full Baths 2
HOA Fees $4
Year Built 2018
Building Age 6-10 Years
Lot Dimensions 9221 sq ft
Property Description
MOVE-IN READY!!! Owners' pride shows throughout this well-appointed executive home, nestled on a quiet Bentwood street. You'll be sure to love the light and bright feel of this open plan, with split bedrooms to allow privacy for all. The Austin stone fireplace, with its propane logs, certainly brings comfort and style to the spacious living room. The chef of the home will be sure to enjoy the well appointed kitchen, with granite countertops, a gas stove and built in microwave. Did we mention a fully insulated, unfinished bonus room (approx 648 sq ft. per appraisal) that's just waiting to be finished to add plenty of possibilities for your living pleasure. A large covered patio and beautiful landscaping both front and back add to this home's appeal; the back yard is perfect for relaxing or entertaining your friends and family. An oversized garage is a definite plus, too. You'll want to take a closer look at this beautiful home, call your REALTOR today for your own showing.
Location
State TX
County Tom Green
Area C
Interior
Interior Features Ceiling Fan(s), Dishwasher, Disposal, Gas Oven/Range, Garage Door Opener, Microwave, Pantry, Refrigerator, Security System Owned, Smoke Alarm, Split Bedrooms, Vent Fan, Water Softener-Owned
Heating Central, Propane
Cooling Central, Electric
Flooring Carpet, Tile, Hardwood Floors
Fireplaces Type Living Room, Screen Door, Propane Gas Logs
Laundry Dryer Connection, Room, Washer Connection
Exterior
Exterior Feature Stone, Fiber Cement
Garage 2 Car, Attached, Garage
Roof Type Composition
Building
Lot Description Fence-Privacy, Interior Lot, Landscaped
Story One and One Half
Foundation Slab
Sewer Public Sewer
Water Public
Schools
Elementary Schools Lamar
Middle Schools Glenn
High Schools Central
Others
Ownership Bryan Cutsinger
Acceptable Financing Cash, Conventional, FHA, VA Loan
Listing Terms Cash, Conventional, FHA, VA Loan
Read Less
Bought with Coldwell Banker Legacy
GET MORE INFORMATION




