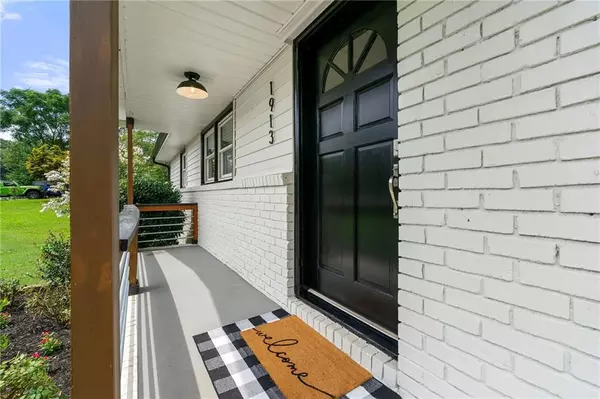For more information regarding the value of a property, please contact us for a free consultation.
1913 Heathridge CT SE Smyrna, GA 30080
Want to know what your home might be worth? Contact us for a FREE valuation!

Our team is ready to help you sell your home for the highest possible price ASAP
Key Details
Sold Price $450,000
Property Type Single Family Home
Sub Type Single Family Residence
Listing Status Sold
Purchase Type For Sale
Square Footage 1,470 sqft
Price per Sqft $306
Subdivision The Highlands
MLS Listing ID 7433830
Sold Date 09/16/24
Style Ranch
Bedrooms 3
Full Baths 2
Construction Status Resale
HOA Y/N No
Originating Board First Multiple Listing Service
Year Built 1968
Annual Tax Amount $2,714
Tax Year 2023
Lot Size 7,627 Sqft
Acres 0.1751
Property Description
Beautifully updated and maintained all brick beauty in The Highlands area of Smyrna! Curb appeal galore, with flat front yard, front garden beds, and cute front porch with stained wooden accents. When you enter, you'll notice gleaming hardwoods through the home. The open concept kitchen/dining space has room for a table that seats 8. The modern kitchen features white cabinets, granite countertops, tile backsplash, and stainless appliances that all remain in the home. Step down the charming brick steps to the enormous living room. This is what I think truly sets this home apart from others in the area! Tons of natural light pours in from the French doors and windows. Plenty of room for a large sectional to enjoy cozy fall evenings or multiple couches and chairs if that's your style. Brick wood burning fireplace is the centerpiece of the room. Down the hall, you'll find the three bedrooms and 2 full baths. The true primary bedroom has its own bathroom with tiled shower. Out the side of the kitchen is the stackable washer/dryer that remains with the property. Head out the door to another spectacular feature of the home, the huge wooden deck and gorgeous backyard. Perfect for large gatherings. Off the deck is an awesome firepit area! The perfect Smyrna location, this home is 2.3 miles to the Battery and interstates and 1.6 miles to downtown Smyrna Market Village. Freshly painted, with newer HVAC this home is ready to be yours!
Location
State GA
County Cobb
Lake Name None
Rooms
Bedroom Description Master on Main
Other Rooms Shed(s), Storage
Basement Crawl Space
Main Level Bedrooms 3
Dining Room Open Concept
Interior
Interior Features Other
Heating Central
Cooling Central Air
Flooring Hardwood
Fireplaces Number 1
Fireplaces Type Family Room
Window Features Double Pane Windows
Appliance Dishwasher, Disposal, Dryer, Microwave, Refrigerator, Washer
Laundry Laundry Room, Main Level
Exterior
Exterior Feature Private Entrance, Private Yard, Rain Gutters
Parking Features Driveway
Fence Back Yard, Chain Link, Wood
Pool None
Community Features Near Public Transport, Near Schools, Near Shopping, Park, Playground
Utilities Available Cable Available, Electricity Available, Natural Gas Available, Sewer Available, Water Available
Waterfront Description None
View Other
Roof Type Composition
Street Surface Asphalt
Accessibility None
Handicap Access None
Porch Deck, Front Porch, Rear Porch
Total Parking Spaces 2
Private Pool false
Building
Lot Description Back Yard, Landscaped, Level
Story One
Foundation Block
Sewer Public Sewer
Water Public
Architectural Style Ranch
Level or Stories One
Structure Type Brick 4 Sides
New Construction No
Construction Status Resale
Schools
Elementary Schools Smyrna
Middle Schools Campbell
High Schools Campbell
Others
Senior Community no
Restrictions false
Tax ID 17066700550
Special Listing Condition None
Read Less

Bought with Dorsey Alston Realtors



