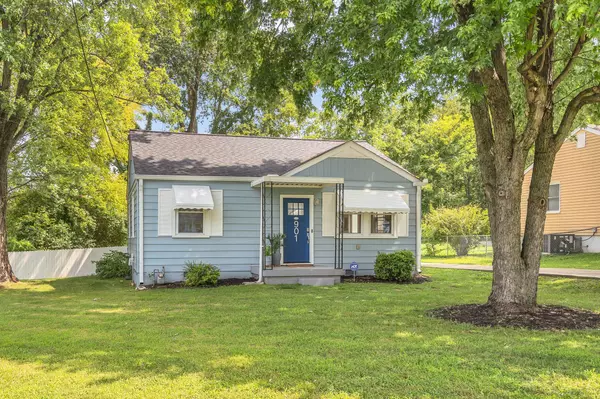For more information regarding the value of a property, please contact us for a free consultation.
901 Ward St Nashville, TN 37207
Want to know what your home might be worth? Contact us for a FREE valuation!

Our team is ready to help you sell your home for the highest possible price ASAP
Key Details
Sold Price $415,000
Property Type Single Family Home
Sub Type Single Family Residence
Listing Status Sold
Purchase Type For Sale
Square Footage 824 sqft
Price per Sqft $503
Subdivision T I Ward
MLS Listing ID 2691968
Sold Date 09/18/24
Bedrooms 2
Full Baths 1
HOA Y/N No
Year Built 1948
Annual Tax Amount $2,380
Lot Size 0.260 Acres
Acres 0.26
Lot Dimensions 70 X 161
Property Description
Discover this inviting & move-in-ready 2-bed, 1-bath home on a prime corner lot in vibrant East Nashville. Walk to popular spots like Kisser, Southern Grist, Otaku, and Frankie’s, with easy access to other local hotspots. Thoughtfully renovated in 2017, this charming home features fresh paint, gleaming hardwood floors, and ample storage. The kitchen boasts custom cabinetry, sleek SS appliances, and granite countertops. Bedrooms include custom closets w/built-in storage, and the bathroom offers classic finishes. Outside, enjoy a cozy covered front porch, a spacious deck, and a back patio. The property also includes a 1-car, 367 sq ft garage w/electrical, all within a fully-fenced, large level lot. With over a quarter acre of privacy, you’re still close to Ellington Parkway and downtown. New HVAC in 2020 and all other major systems replaced in 2017.
Location
State TN
County Davidson County
Rooms
Main Level Bedrooms 2
Interior
Interior Features Air Filter, Ceiling Fan(s)
Heating Central, Electric
Cooling Central Air, Electric
Flooring Finished Wood, Tile
Fireplace N
Appliance Dishwasher, Microwave, Stainless Steel Appliance(s)
Exterior
Exterior Feature Garage Door Opener
Garage Spaces 1.0
Utilities Available Electricity Available, Water Available
Waterfront false
View Y/N false
Parking Type Detached, Concrete, Driveway
Private Pool false
Building
Lot Description Corner Lot, Level
Story 1
Sewer Public Sewer
Water Public
Structure Type Hardboard Siding
New Construction false
Schools
Elementary Schools Shwab Elementary
Middle Schools Jere Baxter Middle
High Schools Maplewood Comp High School
Others
Senior Community false
Read Less

© 2024 Listings courtesy of RealTrac as distributed by MLS GRID. All Rights Reserved.
GET MORE INFORMATION




