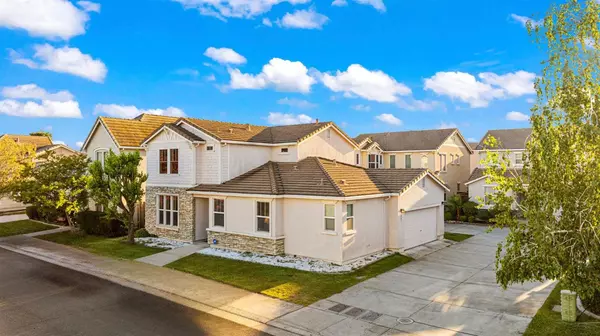For more information regarding the value of a property, please contact us for a free consultation.
281 Picasso CIR Sacramento, CA 95835
Want to know what your home might be worth? Contact us for a FREE valuation!

Our team is ready to help you sell your home for the highest possible price ASAP
Key Details
Sold Price $520,000
Property Type Single Family Home
Sub Type Single Family Residence
Listing Status Sold
Purchase Type For Sale
Square Footage 1,718 sqft
Price per Sqft $302
Subdivision North Natomas Village
MLS Listing ID 224046672
Sold Date 09/18/24
Bedrooms 3
Full Baths 2
HOA Fees $35/mo
HOA Y/N Yes
Originating Board MLS Metrolist
Year Built 2007
Lot Size 3,894 Sqft
Acres 0.0894
Property Description
Discover exquisite charm in this move-in ready residence nestled in North Natomas, mere moments from shopping, schools, parks, and convenient freeway access. Boasting 3 generously sized bedrooms and 2.5 baths over 1700+ sqft, this delightful home offers a corner lot setting with an attached 2-car garage for added convenience. The primary suite on the ground floor is adorned with coffered ceilings, a serene soaking tub, dual sinks, and a spacious walk-in closet. The family room beckons with a warm gas fireplace and high, vaulted ceilings, creating an inviting atmosphere. The well-appointed kitchen showcases sleek slab granite countertops, stainless steel appliances, and a sizable pantry. Ascending the stairs, you'll discover two more roomy bedrooms, a full bath, and a versatile loft/office area. Complete with a fully fenced backyard designed for low-maintenance enjoyment, this beautiful home embodies both comfort and practicality.
Location
State CA
County Sacramento
Area 10835
Direction From 99 North, east on Elkhorn Blvd., south on E. Commerce, east on Macon Dr., right on Picasso Circle.
Rooms
Family Room Other
Master Bathroom Shower Stall(s), Double Sinks, Soaking Tub, Tile, Walk-In Closet, Window
Master Bedroom Walk-In Closet
Living Room Cathedral/Vaulted, Great Room
Dining Room Breakfast Nook, Dining/Family Combo, Space in Kitchen
Kitchen Breakfast Area, Pantry Closet, Granite Counter, Kitchen/Family Combo
Interior
Interior Features Cathedral Ceiling
Heating Central, Natural Gas
Cooling Ceiling Fan(s), Central
Flooring Carpet, Laminate, Tile
Fireplaces Number 1
Fireplaces Type Family Room, Gas Piped
Window Features Dual Pane Full
Appliance Free Standing Gas Oven, Ice Maker, Dishwasher, Disposal, Microwave
Laundry Cabinets, Inside Room
Exterior
Exterior Feature Uncovered Courtyard
Garage Attached
Garage Spaces 2.0
Fence Back Yard
Utilities Available Cable Available, Internet Available, Natural Gas Connected
Amenities Available Park, Other
View Other
Roof Type Tile
Topography Level
Street Surface Paved
Porch Uncovered Patio
Private Pool No
Building
Lot Description Curb(s)/Gutter(s), Shape Regular, Landscape Front, Low Maintenance
Story 2
Foundation Concrete, Slab
Sewer In & Connected, Public Sewer
Water Public
Architectural Style Contemporary
Level or Stories Two
Schools
Elementary Schools Natomas Unified
Middle Schools Natomas Unified
High Schools Natomas Unified
School District Sacramento
Others
Senior Community No
Tax ID 201-1210-122-0000
Special Listing Condition None
Pets Description Yes, Cats OK, Dogs OK
Read Less

Bought with Lisa Drake Properties
GET MORE INFORMATION




