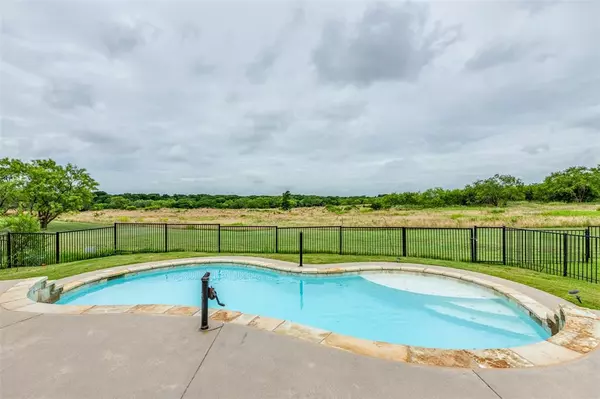For more information regarding the value of a property, please contact us for a free consultation.
3210 Preston Club Drive Sherman, TX 75092
Want to know what your home might be worth? Contact us for a FREE valuation!

Our team is ready to help you sell your home for the highest possible price ASAP
Key Details
Property Type Single Family Home
Sub Type Single Family Residence
Listing Status Sold
Purchase Type For Sale
Square Footage 2,006 sqft
Price per Sqft $186
Subdivision Legends Sub Ph One Preston
MLS Listing ID 20651964
Sold Date 09/18/24
Bedrooms 3
Full Baths 2
HOA Fees $36/ann
HOA Y/N Mandatory
Year Built 1997
Annual Tax Amount $6,513
Lot Size 9,583 Sqft
Acres 0.22
Property Description
Welcome to this spacious 3 bedroom, 2 bath home that perfectly blends style and comfort. Nestled in a serene neighborhood, this home boasts breathtaking views. The spacious floor plan features soaring 10 and 12-foot ceilings, creating an airy and inviting atmosphere throughout. The roomy kitchen, equipped and ample counter space with island. The primary suite is a true retreat with a luxurious en-suite bathroom garden tub and separate shower as well as dual vanities and a walk-in closet. Step outside to the beautiful backyard, a true oasis for relaxation and entertainment. The highlight is the sparkling pool, perfect for those hot summer days, surrounded by plenty of space for lounging and dining al fresco. This home also offers a 3-car garage, providing ample storage and convenience. Whether you're hosting a lively gathering or enjoying a quiet evening under the stars, this home is designed for both comfort and style. Don't miss the chance to make this your dream home!
Location
State TX
County Grayson
Direction South side of Hwy 82
Rooms
Dining Room 2
Interior
Interior Features Built-in Features, Cable TV Available, Cathedral Ceiling(s), Double Vanity, Eat-in Kitchen, Kitchen Island, Walk-In Closet(s)
Cooling Ceiling Fan(s), Central Air
Fireplaces Number 1
Fireplaces Type Living Room
Appliance Dishwasher, Disposal, Electric Cooktop, Electric Oven, Microwave
Laundry Electric Dryer Hookup, Utility Room, Full Size W/D Area, Washer Hookup
Exterior
Exterior Feature Covered Patio/Porch
Garage Spaces 3.0
Pool Gunite, Outdoor Pool
Utilities Available All Weather Road, Asphalt, Cable Available, City Sewer, City Water
Roof Type Composition
Total Parking Spaces 3
Garage Yes
Private Pool 1
Building
Lot Description Interior Lot, Landscaped, Sprinkler System, Subdivision
Story One
Level or Stories One
Structure Type Brick
Schools
Elementary Schools S And S
Middle Schools S And S
High Schools S And S
School District S And S Cons Isd
Others
Ownership James R and Doris Schrade
Acceptable Financing Cash, Conventional, FHA
Listing Terms Cash, Conventional, FHA
Financing Cash
Read Less

©2024 North Texas Real Estate Information Systems.
Bought with Walter Crabb • Crew Real Estate LLC
GET MORE INFORMATION




