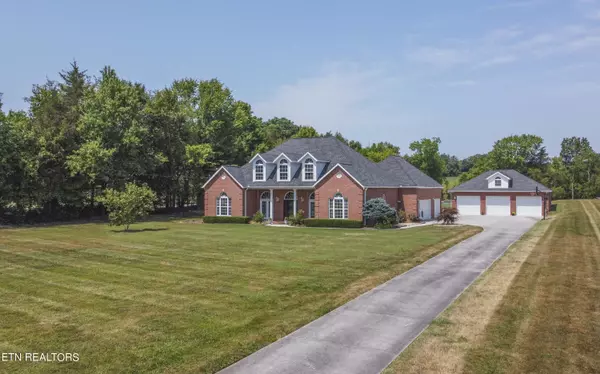For more information regarding the value of a property, please contact us for a free consultation.
7529 Washington PIKE Corryton, TN 37721
Want to know what your home might be worth? Contact us for a FREE valuation!

Our team is ready to help you sell your home for the highest possible price ASAP
Key Details
Sold Price $800,000
Property Type Single Family Home
Sub Type Residential
Listing Status Sold
Purchase Type For Sale
Square Footage 3,135 sqft
Price per Sqft $255
Subdivision Robert & Laura Madget & James Tipton
MLS Listing ID 1270106
Sold Date 09/19/24
Style Traditional
Bedrooms 4
Full Baths 3
Originating Board East Tennessee REALTORS® MLS
Year Built 2003
Lot Size 1.650 Acres
Acres 1.65
Property Description
Welcome Home!!! This property has it all! Elegant house with crown moldings, hardwood floors, fireplace, updated bathrooms with new cabinets, and spa walk-in shower. Primary bedroom on the main level. The second bedroom or office is also on the main level. There are 2 additional bedrooms and a Jack n Jill bath upstairs. Large open great room opens to inviting backyard swings and pergolas There is a 3-car attached garage, and a 3-car garage/workshop. Great for your Bass Boat, ATV, or golf cart. 1.65 Acre Lot with stocked pond. Fishes, Fishes, Fishes! Fountains and waterfall. Country living at its finest!!!! Drone Photos and Virtual Staging Photos used in listing. The detached garage is approx. 29 ft x 38 ft. It is insulated, has peg boards, and a sink. As with all listings buyers should verify all information.
Location
State TN
County Knox County - 1
Area 1.65
Rooms
Family Room Yes
Other Rooms LaundryUtility, Bedroom Main Level, Extra Storage, Breakfast Room, Family Room, Mstr Bedroom Main Level, Split Bedroom
Basement Slab
Dining Room Eat-in Kitchen, Formal Dining Area
Interior
Interior Features Cathedral Ceiling(s), Island in Kitchen, Pantry, Walk-In Closet(s), Eat-in Kitchen
Heating Central, Natural Gas, Electric
Cooling Central Cooling
Flooring Carpet, Hardwood, Vinyl
Fireplaces Number 1
Fireplaces Type Gas Log
Appliance Dishwasher, Disposal, Microwave, Range, Refrigerator
Heat Source Central, Natural Gas, Electric
Laundry true
Exterior
Exterior Feature Patio, Porch - Covered, Prof Landscaped
Garage Garage Door Opener, Attached, Detached, Side/Rear Entry, Main Level
Garage Spaces 6.0
Garage Description Attached, Detached, SideRear Entry, Garage Door Opener, Main Level, Attached
View Country Setting
Porch true
Parking Type Garage Door Opener, Attached, Detached, Side/Rear Entry, Main Level
Total Parking Spaces 6
Garage Yes
Building
Lot Description Private, Pond, Level
Faces I 640 Exit 8 Washington Pike. Left under the interstate. Turn Right at Target. Stay on Washington Pike for 5.8 miles. The house is on the left.
Sewer Public Sewer
Water Public
Architectural Style Traditional
Additional Building Workshop
Structure Type Brick
Others
Restrictions No
Tax ID 031 04526
Energy Description Electric, Gas(Natural)
Read Less
GET MORE INFORMATION




