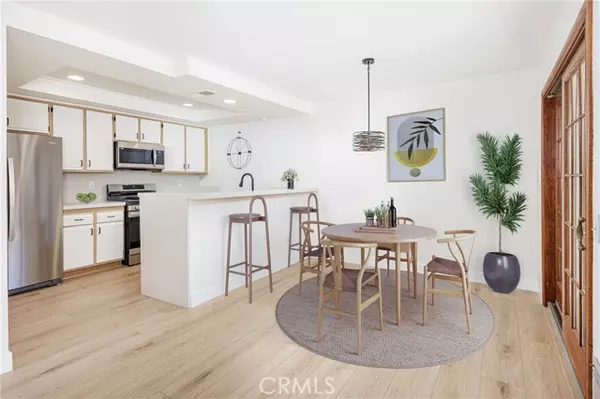For more information regarding the value of a property, please contact us for a free consultation.
543 Victoria ST E Costa Mesa, CA 92627
Want to know what your home might be worth? Contact us for a FREE valuation!

Our team is ready to help you sell your home for the highest possible price ASAP
Key Details
Sold Price $938,000
Property Type Townhouse
Sub Type Townhouse
Listing Status Sold
Purchase Type For Sale
Square Footage 1,375 sqft
Price per Sqft $682
MLS Listing ID CROC24117475
Sold Date 09/18/24
Bedrooms 3
Full Baths 2
Half Baths 1
HOA Fees $459/mo
Originating Board California Regional MLS
Year Built 1989
Lot Size 500 Sqft
Property Description
Welcome to this stunning, gated community of Victoria Court of with 16 well maintained Townhomes with solar pool. Unit E has just been remodeled 3 bedrooms, 2 and half bathrooms, large loft and a spacious 2 car attached garage with NEW Epoxy floors and direct access plus washer/dryer hook ups. The entry leads to an open family room with gas fireplace and soaring high ceilings. Dining room with double pained sliding French doors leads to an outdoor fenced backyard with a tree and plants with irrigation system. The unit also has a doggie door for that special friend. The heart of a this home is the kitchen with gorgeous Carrara Breeze Quartz counter tops and back splash, new Quartz bar counter, all new stainless-steel appliances, large pantry, oversized new stainless steel sink and new black faucet. Sunning laminate floors and wide baseboards have just been installed throughout the home. The powder room has a new stunning Quartz vanity with sink, new black faucet plus lit mirror. All new recessed LED lights which also features all four new mirrored sliding closet doors. The cottage cheese ceiling has been removed. The unit has been painted throughout and all new hardware including all hinges have been installed. Upstairs you will find the large loft and three bedrooms. The spacious
Location
State CA
County Orange
Area C2 - Southwest Costa Mesa
Rooms
Family Room Other
Dining Room Breakfast Bar, Formal Dining Room
Kitchen Ice Maker, Dishwasher, Freezer, Garbage Disposal, Hood Over Range, Microwave, Other, Oven - Self Cleaning, Pantry, Exhaust Fan, Oven Range - Gas, Oven Range, Refrigerator, Built-in BBQ Grill
Interior
Heating Forced Air, Other, Central Forced Air
Cooling Central AC, Other
Flooring Laminate, Other
Fireplaces Type Family Room, Gas Burning, Other, Wood Burning
Laundry Gas Hookup, In Garage, 30
Exterior
Garage Garage, Gate / Door Opener, Guest / Visitor Parking, Other
Garage Spaces 2.0
Fence Other, Wood, 22
Pool Pool - Gunite, Pool - Heated, Other, Pool - Yes, Heated - Solar, Pool - Fenced, Community Facility
Utilities Available Other
View Local/Neighborhood, Other, 31
Roof Type Other,Concrete
Building
Lot Description Corners Marked, Grade - Level, Paved , Private / Secluded
Foundation Concrete Slab
Sewer Sewer Available
Water Other, Hot Water, Heater - Gas, District - Public
Others
Tax ID 93411015
Special Listing Condition Not Applicable
Read Less

© 2024 MLSListings Inc. All rights reserved.
Bought with Hanan Bushra
GET MORE INFORMATION




