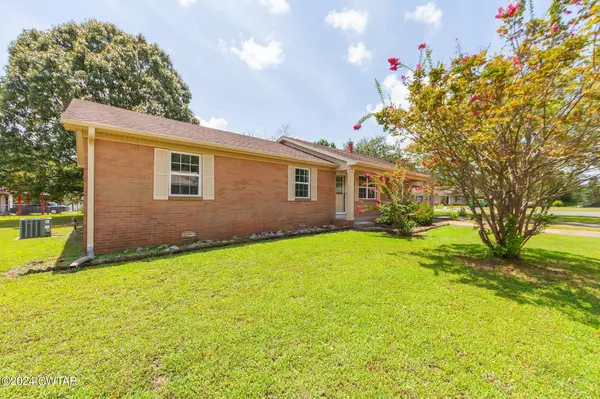For more information regarding the value of a property, please contact us for a free consultation.
92 Oakridge DR Jackson, TN 38305
Want to know what your home might be worth? Contact us for a FREE valuation!

Our team is ready to help you sell your home for the highest possible price ASAP
Key Details
Sold Price $222,000
Property Type Single Family Home
Sub Type Single Family Residence
Listing Status Sold
Purchase Type For Sale
Square Footage 1,539 sqft
Price per Sqft $144
Subdivision Woodland Hills
MLS Listing ID 245671
Sold Date 09/18/24
Bedrooms 3
Full Baths 1
HOA Y/N false
Originating Board Central West Tennessee Association of REALTORS®
Year Built 1976
Lot Dimensions 137.01X122.20X123.54X101
Property Description
**New AC Unit, New Hardwood Floors, New Kitchen, New Bathrooms, Fresh Paint**
---
New New New!!!!!!
Step into this completely renovated gem, boasting a brand new central heating and air unit, sleek new hardwood flooring throughout, and a completely remodeled kitchen designed for both functionality and style. The updated bathrooms adds a touch of luxury, while the home’s corner lot location provides ample outdoor space and curb appeal. This three-bedroom, one-and-a-half bath home is perfect for those desiring MOVE IN READY while seeking contemporary living in a comfortable setting, .
Contact me for more details and to schedule a viewing.
Location
State TN
County Madison
Community Woodland Hills
Direction Heading south turn left at the intersection of then 45 Bypass and North Highland . Turn left on Royal Street Extended, left on ridgedale, house will be on the right on the corner of Oakridge
Rooms
Primary Bedroom Level 3
Interior
Interior Features Ceiling Fan(s), Eat-in Kitchen
Heating Central
Cooling Ceiling Fan(s), Central Air
Flooring Laminate
Fireplace No
Appliance Dishwasher, Electric Range
Heat Source Central
Laundry Laundry Closet
Exterior
Garage Attached Carport, Covered, Open
Carport Spaces 1
Waterfront No
Porch Front Porch
Road Frontage City Street
Parking Type Attached Carport, Covered, Open
Private Pool false
Building
Lot Description Back Yard, Front Yard
Entry Level One
Foundation Permanent
New Construction No
Others
Tax ID 056N B 001.00
Special Listing Condition Standard
Read Less
GET MORE INFORMATION




