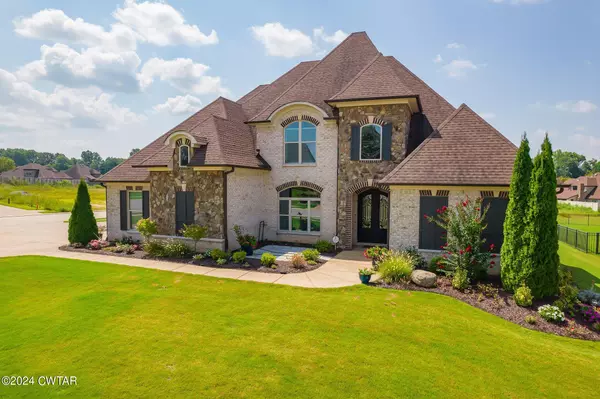For more information regarding the value of a property, please contact us for a free consultation.
24 Swanbourne CV Jackson, TN 38305
Want to know what your home might be worth? Contact us for a FREE valuation!

Our team is ready to help you sell your home for the highest possible price ASAP
Key Details
Sold Price $800,000
Property Type Single Family Home
Sub Type Single Family Residence
Listing Status Sold
Purchase Type For Sale
Square Footage 4,060 sqft
Price per Sqft $197
Subdivision The Grove
MLS Listing ID 242969
Sold Date 09/20/24
Bedrooms 5
Full Baths 4
HOA Fees $62/ann
HOA Y/N true
Originating Board Central West Tennessee Association of REALTORS®
Year Built 2017
Lot Dimensions 0.39 acre
Property Description
Immerse yourself in livable luxury! This residence boasts 5 oversized bedrooms, 3 of which are graced with lavish en-suite baths. The main living space is captivating with soaring coffered ceilings exuding an aura of sophistication and elegance. Freshly painted throughout, the meticulous attention to detail is emphasized by the abundance of high-end trim, upgraded lighting and well appointed finishes. The primary suite is 23x14 and hosts a sanctuary like bathroom featuring dual vanities, a double sided walk through shower and separate jetted tub. The kitchen is a masterpiece of culinary design featuring double pantries, double ovens and an oversized island making this the true heart of the home. Newly added front patio and landscaping are just part of this outdoor oasis! Relax and enjoy a West Tennessee sunset by your inground pool or snuggle up under the cover back patio next to the gas log fireplace! Welcome home!
Location
State TN
County Madison
Community The Grove
Direction From the intersection of Oil Well Road and Hwy 45 Bypass, head west on Oil Well. Turn right onto Pleasant Plains and left onto McClellan. Turn left onto Buckingham Cove and left onto Swanbourne Cove. Home is at the end on the right.
Rooms
Primary Bedroom Level 2
Interior
Interior Features Blown/Textured Ceilings, Breakfast Bar, Coffered Ceiling(s), Commode Room, Double Vanity, Eat-in Kitchen, Granite Counters, High Ceilings, Kitchen Island, Pantry, Tray Ceiling(s), Vaulted Ceiling(s), Walk-In Closet(s), Other
Heating Forced Air
Cooling Ceiling Fan(s), Central Air, Electric
Flooring Carpet, Ceramic Tile, Hardwood, Tile
Fireplaces Type Gas Log
Fireplace Yes
Appliance Convection Oven, Dishwasher, Disposal, Electric Water Heater, Gas Oven, Gas Range, Microwave, Oven, Self Cleaning Oven, Water Heater, Other
Heat Source Forced Air
Laundry Washer Hookup
Exterior
Exterior Feature Rain Gutters
Garage Garage Door Opener
Garage Spaces 3.0
Pool In Ground, Vinyl, Other
Community Features Gated
Utilities Available Cable Available
Amenities Available Gated
Waterfront No
Roof Type Shingle
Street Surface Paved
Accessibility Therapeutic Whirlpool
Porch Covered, Rear Porch
Road Frontage Private Road
Parking Type Garage Door Opener
Total Parking Spaces 3
Building
Lot Description Corner Lot
Story 2
Entry Level Two
Foundation Slab
Sewer Public Sewer
Water Public
Level or Stories 2
Structure Type Brick,Other
New Construction No
Others
HOA Fee Include Security
Tax ID 032N D015.00
Acceptable Financing Conventional, VA Loan
Listing Terms Conventional, VA Loan
Special Listing Condition Standard
Read Less
GET MORE INFORMATION




