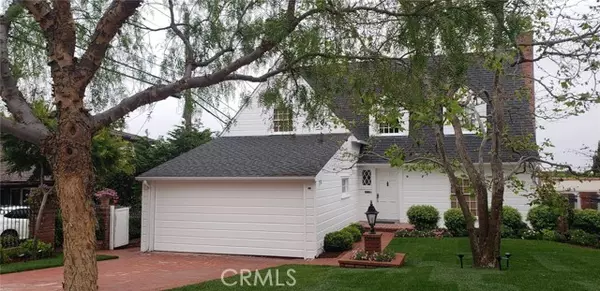For more information regarding the value of a property, please contact us for a free consultation.
1622 Sunnyside San Pedro, CA 90732
Want to know what your home might be worth? Contact us for a FREE valuation!

Our team is ready to help you sell your home for the highest possible price ASAP
Key Details
Sold Price $1,500,000
Property Type Single Family Home
Sub Type Single Family Home
Listing Status Sold
Purchase Type For Sale
Square Footage 2,389 sqft
Price per Sqft $627
MLS Listing ID CRTR24116978
Sold Date 09/19/24
Style Custom,Traditional,Cape Cod
Bedrooms 3
Full Baths 2
Half Baths 1
Originating Board California Regional MLS
Year Built 1940
Lot Size 6,408 Sqft
Property Description
Welcome to this charming, custom-designed, quality-built Cape Cod farmhouse-style home located on the crest of the hill in the Vista Del Oro area near Averill Park. The location offers excellent views of the city lights, harbor, bridge, and ocean. The home features a beautifully remodeled gourmet kitchen inspired by Christopher Peacock, complete with new professional-grade built-in stainless-steel appliances and marble counters. The cohesive floor plan seamlessly connects the entry foyer, formal dining, and great rooms, which lead to a covered 250 sq. ft. 3-sided porch that can be easily converted into a lovely sunroom typical of this home style. The property also includes a spacious stoned terrace, perfect for entertaining, and a large detached, multifunctional, enclosed 300 sq. ft. structure with a stone fireplace and BBQ. Additionally, there's an attached 2-car garage for convenient kitchen access. The house also offers wood-burning fireplaces, oak hardwood floors, and custom millwork throughout. The roof has recently been replaced with quality Certainteed Landmark Asphalt shingles, and most windows have been recently replaced. A new furnace has also been installed. Lastly, there's a walk-in basement with easy exterior access, perfect for use as a wine cellar.
Location
State CA
County Los Angeles
Area 183 - Vista Del Oro
Zoning LAR1
Rooms
Dining Room Formal Dining Room, In Kitchen, Breakfast Nook
Kitchen Ice Maker, Dishwasher, Freezer, Garbage Disposal, Hood Over Range, Microwave, Other, Oven - Self Cleaning, Pantry, Exhaust Fan, Oven Range - Gas, Oven Range, Refrigerator, Built-in BBQ Grill, Oven - Electric
Interior
Heating Forced Air, Fireplace
Cooling None
Fireplaces Type Other Location, Wood Burning
Laundry In Garage, 30, 38
Exterior
Garage Garage, Gate / Door Opener
Garage Spaces 2.0
Fence Other, 3
Pool None
Utilities Available Other
View Bridge , Marina, Ocean, Panoramic, City Lights
Roof Type 2,Shingle
Building
Lot Description Trees, Grade - Gently Sloped
Foundation Raised, Concrete Perimeter
Water Other, Hot Water, Heater - Gas, District - Public
Architectural Style Custom, Traditional, Cape Cod
Others
Tax ID 7459010024
Special Listing Condition Not Applicable
Read Less

© 2024 MLSListings Inc. All rights reserved.
Bought with Charles Fisher
GET MORE INFORMATION




