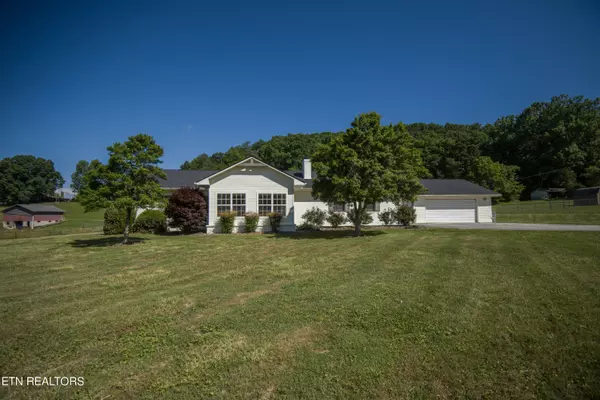For more information regarding the value of a property, please contact us for a free consultation.
848 Ridgeview DR Clinton, TN 37716
Want to know what your home might be worth? Contact us for a FREE valuation!

Our team is ready to help you sell your home for the highest possible price ASAP
Key Details
Sold Price $380,500
Property Type Single Family Home
Sub Type Residential
Listing Status Sold
Purchase Type For Sale
Square Footage 2,139 sqft
Price per Sqft $177
MLS Listing ID 1264984
Sold Date 09/20/24
Style Traditional
Bedrooms 3
Full Baths 2
Originating Board East Tennessee REALTORS® MLS
Year Built 1984
Lot Size 0.990 Acres
Acres 0.99
Lot Dimensions 198X218X192X221
Property Description
Cozy ranch home situated on an acre of flat land. This home features 3 bedrooms, 2 full baths, a wood burning fireplace, dedicated laundry, huge family rooms and new mud room! New paint in most rooms. Primary bedroom is very roomy with attached bath. Roof was replaced last year. Exterior of home is freshly painted! This home neighbors a horse farm on two sides giving it a dreamy view from the sun porch or covered back patio. The oversized two car garage offers plenty of storage.
Location
State TN
County Anderson County - 30
Area 0.99
Rooms
Family Room Yes
Other Rooms LaundryUtility, Sunroom, Extra Storage, Great Room, Family Room, Mstr Bedroom Main Level
Basement Crawl Space
Dining Room Breakfast Bar, Eat-in Kitchen
Interior
Interior Features Walk-In Closet(s), Breakfast Bar, Eat-in Kitchen
Heating Central, Electric
Cooling Central Cooling
Flooring Laminate, Carpet, Hardwood, Tile
Fireplaces Number 1
Fireplaces Type Stone, Wood Burning
Window Features Drapes
Appliance Microwave, Range, Refrigerator, Self Cleaning Oven
Heat Source Central, Electric
Laundry true
Exterior
Exterior Feature Windows - Aluminum, Porch - Enclosed, Fence - Chain
Garage Attached
Garage Spaces 2.0
Garage Description Attached, Attached
View Country Setting
Parking Type Attached
Total Parking Spaces 2
Garage Yes
Building
Lot Description Level
Faces From 25W turn onto Hiway Drive. Right on Ridgeview Drive. Home is on the right.
Sewer Septic Tank
Water Public
Architectural Style Traditional
Additional Building Storage
Structure Type Vinyl Siding,Block,Brick
Schools
Middle Schools Clinton
High Schools Clinton
Others
Restrictions No
Tax ID 082 064.02
Energy Description Electric
Acceptable Financing USDA/Rural, FHA, Cash, Conventional
Listing Terms USDA/Rural, FHA, Cash, Conventional
Read Less
GET MORE INFORMATION




