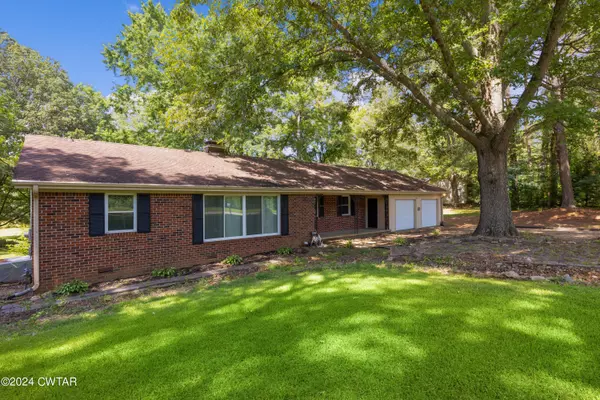For more information regarding the value of a property, please contact us for a free consultation.
50 Deep Gap RD Jackson, TN 38301
Want to know what your home might be worth? Contact us for a FREE valuation!

Our team is ready to help you sell your home for the highest possible price ASAP
Key Details
Sold Price $220,000
Property Type Single Family Home
Sub Type Single Family Residence
Listing Status Sold
Purchase Type For Sale
Square Footage 1,652 sqft
Price per Sqft $133
MLS Listing ID 241291
Sold Date 09/13/24
Bedrooms 3
Full Baths 2
HOA Y/N false
Originating Board Central West Tennessee Association of REALTORS®
Year Built 1970
Annual Tax Amount $790
Lot Size 0.680 Acres
Acres 0.68
Lot Dimensions 0.68 acres
Property Description
Dive into comfort with this spacious home, boasting low county taxes, a sprawling primary suite, and a split layout. Ideal for entertainers or anyone craving outdoor space, the huge backyard and deck are perfect for any gathering. Move-in ready and waiting for its next fun-loving family. Don't miss out, make this your next chapter in a home that's got it all! For school info visit www.jmcss.org or call 731-664-2532. All information deemed accurate but is not warranted by the seller, company, or theRealtor. Square footage to be determined by the appraiser. This document is to be used for reference only and is not a valid part of the sales contract between the buyer and the seller.
Location
State TN
County Madison
Area 0.68
Direction From the intersection of Highland Ave and Wiley Parker, proceed towards N Highland Ave for about 262 feet, then head east on N Highland Ave for 171 feet. Make a slight right and continue for 92 feet towards N Highland Ave. Turn right onto N Highland Ave, traveling for 0.5 miles. After passing the First Horizon Bank, turn left onto Old Hickory Blvd E. Use the left lanes to turn onto North Pkwy and stay on it for 4.2 miles, then continue onto North Pkwy E for 1.5 miles. Follow State Hwy 8162/Mifflin Rd for 2.3 miles, turn right onto Deep Gap Rd, make a left to stay on Deep Gap Rd, and your destination will be on the right.
Rooms
Primary Bedroom Level 3
Interior
Interior Features Breakfast Bar, Pantry, Tub Shower Combo
Heating Forced Air
Cooling Ceiling Fan(s), Central Air, Electric
Flooring Ceramic Tile, Laminate
Fireplaces Type Masonry
Fireplace Yes
Appliance Dishwasher, Electric Oven, Electric Range, Refrigerator, Water Heater
Heat Source Forced Air
Laundry Washer Hookup
Exterior
Garage Garage Door Opener, Storage
Garage Spaces 2.0
Waterfront No
Roof Type Shingle
Street Surface Paved
Porch Deck, Front Porch
Parking Type Garage Door Opener, Storage
Total Parking Spaces 2
Building
Lot Description Wooded
Story 1
Entry Level One
Sewer Septic Tank
Water Public
Level or Stories 1
Structure Type Brick,Vinyl Siding
New Construction No
Others
Tax ID 101 02500 000
Special Listing Condition Standard
Read Less
GET MORE INFORMATION




