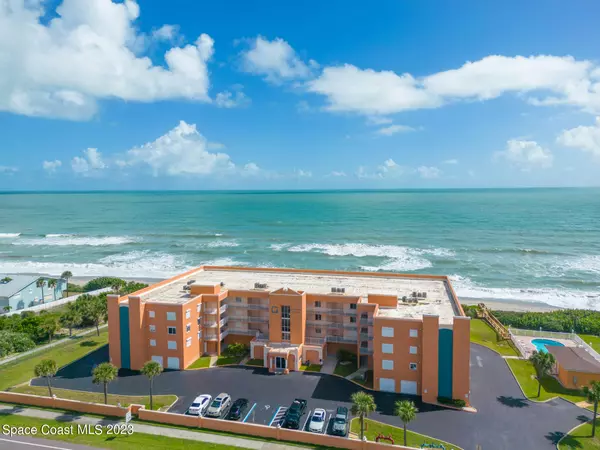For more information regarding the value of a property, please contact us for a free consultation.
1941 Highway A1a #207 Indian Harbour Beach, FL 32937
Want to know what your home might be worth? Contact us for a FREE valuation!

Our team is ready to help you sell your home for the highest possible price ASAP
Key Details
Sold Price $800,000
Property Type Condo
Sub Type Condominium
Listing Status Sold
Purchase Type For Sale
Square Footage 2,180 sqft
Price per Sqft $366
Subdivision Golden Palm Condo
MLS Listing ID 977039
Sold Date 09/19/24
Bedrooms 3
Full Baths 2
HOA Fees $870/qua
HOA Y/N Yes
Total Fin. Sqft 2180
Originating Board Space Coast MLS (Space Coast Association of REALTORS®)
Year Built 2000
Annual Tax Amount $3,803
Tax Year 2022
Lot Size 5,663 Sqft
Acres 0.13
Property Description
This second floor CORNER unit in Golden Palm has commanding direct views of the ocean! Wake up to the soothing sounds of the waves lapping on the shoreline. This spacious unit comes with TWO dedicated garage spaces and storage. LOCATION is phenomenal! For a second floor unit, the views are fantastic! Custom Plantation Shutters for all Windows and Sliders. Gorgeous granite in the kitchen and hall bath. Tile throughout the entire unit! No carpeting! Laundry with washer, dryer and sink. Perfect vacation home or make this your Dream Staycation Lifestyle! Concrete restoration done in 2019 for entire complex. Roof 2023, AC 8/2017 Teflon coated Trane, HWH 2017. Approved for VA funding!!!
Location
State FL
County Brevard
Area 382-Satellite Bch/Indian Harbour Bch
Direction From Highway A1A, complex is on the East just south of Lowes in Indian Harbour Beach
Interior
Interior Features Breakfast Bar, Breakfast Nook, Ceiling Fan(s), Elevator, His and Hers Closets, Open Floorplan, Primary Bathroom - Tub with Shower, Primary Bathroom -Tub with Separate Shower, Split Bedrooms, Walk-In Closet(s)
Heating Central, Electric
Cooling Central Air, Electric
Flooring Tile
Furnishings Partially
Appliance Dishwasher, Disposal, Dryer, Electric Range, Electric Water Heater, Microwave, Refrigerator, Washer
Laundry Electric Dryer Hookup, Gas Dryer Hookup, Sink, Washer Hookup
Exterior
Exterior Feature Balcony
Parking Features Assigned, Garage Door Opener
Garage Spaces 2.0
Pool Community, Electric Heat
Utilities Available Cable Available
Amenities Available Clubhouse, Elevator(s), Maintenance Grounds, Maintenance Structure, Management - Full Time
Waterfront Description Ocean Access,Ocean Front,Waterfront Community
View Ocean, Pool, Water
Roof Type Membrane,Other
Present Use Residential
Garage Yes
Building
Lot Description Other
Faces North
Story 5
Sewer Public Sewer
Water Public
Level or Stories Three Or More
New Construction No
Schools
Elementary Schools Ocean Breeze
High Schools Satellite
Others
HOA Name Mike Smart
HOA Fee Include Cable TV,Insurance,Internet,Pest Control,Trash,Water
Senior Community No
Tax ID 27-37-12-00-00500.9-0207.00
Security Features Entry Phone/Intercom,Secured Lobby
Acceptable Financing Cash, Conventional, VA Loan
Listing Terms Cash, Conventional, VA Loan
Special Listing Condition Standard
Read Less

Bought with RE/MAX Elite



