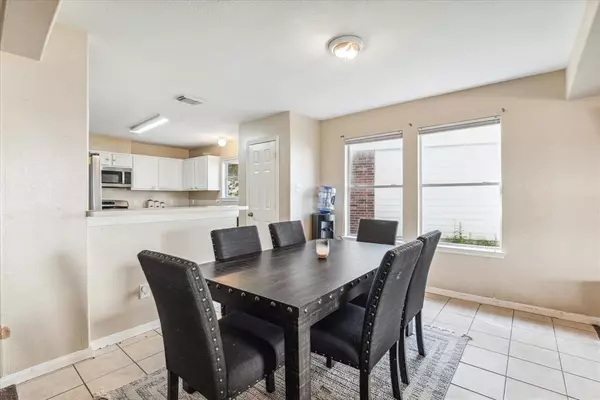For more information regarding the value of a property, please contact us for a free consultation.
6007 Moscone CT Katy, TX 77449
Want to know what your home might be worth? Contact us for a FREE valuation!

Our team is ready to help you sell your home for the highest possible price ASAP
Key Details
Property Type Single Family Home
Listing Status Sold
Purchase Type For Sale
Square Footage 2,814 sqft
Price per Sqft $96
Subdivision Brenwood Trails
MLS Listing ID 37466598
Sold Date 09/19/24
Style Traditional
Bedrooms 4
Full Baths 3
Half Baths 1
HOA Fees $39/ann
HOA Y/N 1
Year Built 2006
Lot Size 5,545 Sqft
Property Description
Welcome to Katy, Texas! This charming 4-bedroom, 3.5-bathroom, 2-story home embodies modern living with a hint of Southern allure. Priced to sell and factoring in cosmetic updates, it's ideal for first-time buyers or savvy investors. Upon entry, the open-concept layout seamlessly leads you to the living area. The kitchen boasts ample cabinet space and step outside to the covered patio for outdoor relaxation.
Upstairs, discover 3 bedrooms, each offering comfort and privacy. The primary bedroom features an ensuite bathroom and a spacious walk-in closet. Nestled in Katy's sought-after community you find top-rated schools, shopping centers, and recreational amenities just moments away.
While this home is move-in ready, some cosmetic updates may further enhance its appeal. The current list price has been adjusted to reflect these considerations, ensuring exceptional value for your investment.
Don't miss this opportunity to turn your Katy dreams into reality. Schedule a showing today!
Location
State TX
County Harris
Area Bear Creek South
Rooms
Bedroom Description En-Suite Bath,Primary Bed - 1st Floor,Walk-In Closet
Other Rooms Formal Dining, Formal Living, Gameroom Up, Living Area - 1st Floor, Utility Room in House
Master Bathroom Half Bath, Primary Bath: Double Sinks, Primary Bath: Separate Shower
Den/Bedroom Plus 4
Kitchen Breakfast Bar, Kitchen open to Family Room, Pantry
Interior
Interior Features Alarm System - Owned, Fire/Smoke Alarm
Heating Central Electric, Zoned
Cooling Central Electric, Zoned
Fireplaces Number 1
Fireplaces Type Gaslog Fireplace
Exterior
Garage Attached Garage
Garage Spaces 2.0
Garage Description Auto Garage Door Opener
Roof Type Composition
Street Surface Concrete
Private Pool No
Building
Lot Description Subdivision Lot
Story 2
Foundation Slab
Lot Size Range 0 Up To 1/4 Acre
Sewer Public Sewer
Water Public Water, Water District
Structure Type Brick,Wood
New Construction No
Schools
Elementary Schools Mcfee Elementary School
Middle Schools Thornton Middle School (Cy-Fair)
High Schools Cypress Lakes High School
School District 13 - Cypress-Fairbanks
Others
Senior Community No
Restrictions Deed Restrictions
Tax ID 128-222-005-0086
Energy Description Attic Fan,Attic Vents,Ceiling Fans,Digital Program Thermostat,HVAC>13 SEER
Acceptable Financing Cash Sale, Conventional, FHA, VA
Disclosures Sellers Disclosure
Listing Terms Cash Sale, Conventional, FHA, VA
Financing Cash Sale,Conventional,FHA,VA
Special Listing Condition Sellers Disclosure
Read Less

Bought with TDRealty
GET MORE INFORMATION




