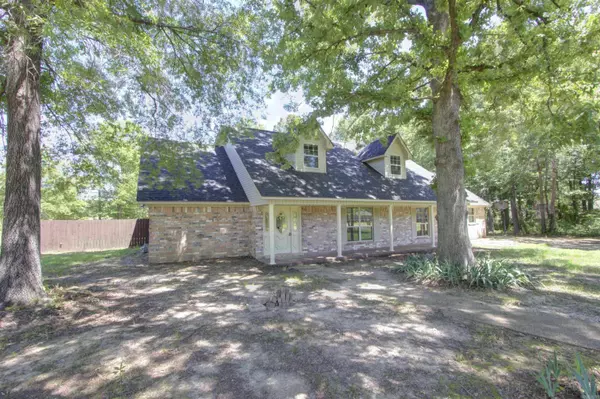For more information regarding the value of a property, please contact us for a free consultation.
111 Coke Drive Texarkana, TX 75501
Want to know what your home might be worth? Contact us for a FREE valuation!

Our team is ready to help you sell your home for the highest possible price ASAP
Key Details
Sold Price $330,000
Property Type Single Family Home
Sub Type Detached
Listing Status Sold
Purchase Type For Sale
Square Footage 2,878 sqft
Price per Sqft $114
Subdivision Southern Pines
MLS Listing ID 23032015
Sold Date 09/06/24
Style Contemporary,Ranch
Bedrooms 4
Full Baths 4
Year Built 1993
Annual Tax Amount $3,055
Tax Year 2022
Lot Size 1.000 Acres
Acres 1.0
Property Description
Dream Home in LE ISD: Space, Luxury & Opportunity! Step into Elegance: Discover the perfect blend of sophistication and comfort in this stunning 2-story brick masterpiece. Nestled in the coveted LE ISD school district, this home is not just a dwelling—it's a statement. Private Living: Each of the 4 spacious bedrooms boasts its own en suite bathroom, ensuring ultimate privacy for family and guests alike. Gourmet Delight: Recently remodeled, the chef's kitchen shines with granite countertops and brand-new appliances. Whether you're cooking for two or twenty, this kitchen won't disappoint. Indulge in Luxury: The expansive master suite is your personal sanctuary. Relax and rejuvenate in the oversized custom tile shower, turning every day into a spa day. Warm & Inviting: The wood-burning fireplace sets the mood for cozy evenings, while the open-concept kitchen to living area makes hosting a breeze. Ample Space: The spacious 2-car garage means no more juggling vehicles. Park with ease and still have room for storage. Potential Unleashed: With 2 lots spanning a generous acre, dream bigger. Envision a custom shop, a sparkling pool, or a charming guest house.
Location
State TX
County Bowie
Area Texarkana
Rooms
Other Rooms Formal Living Room, Den/Family Room, In-Law Quarters, Laundry
Dining Room Kitchen/Dining Combo, Separate Dining Room
Kitchen Free-Standing Stove, Gas Range, Dishwasher, Pantry
Interior
Interior Features Washer Connection, Dryer Connection-Electric, Water Heater-Gas, Smoke Detector(s), Walk-In Closet(s), Ceiling Fan(s), Walk-in Shower, Breakfast Bar, Wired for Highspeed Inter, Kit Counter- Granite Slab
Heating Central Cool-Electric, Central Heat-Gas
Flooring Carpet, Luxury Vinyl, Tile
Fireplaces Type Woodburning-Site-Built
Equipment Free-Standing Stove, Gas Range, Dishwasher, Pantry
Exterior
Exterior Feature Partially Fenced, Wood Fence, Covered Patio
Garage Garage, Two Car, Auto Door Opener, Side Entry
Utilities Available Sewer-Public, Water-Public, Elec-Municipal (+Entergy), Gas-Natural
Roof Type Architectural Shingle
Building
Lot Description Level
Story Two Story
Foundation Slab
New Construction No
Schools
Elementary Schools Liberty-Eylau
High Schools Liberty-Eylau
Read Less
Bought with Century 21 All Points Realty
GET MORE INFORMATION




