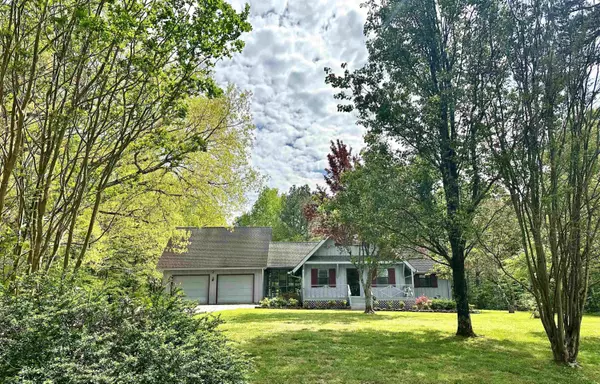For more information regarding the value of a property, please contact us for a free consultation.
600 Crockett RD Wildersville, TN 38388
Want to know what your home might be worth? Contact us for a FREE valuation!

Our team is ready to help you sell your home for the highest possible price ASAP
Key Details
Sold Price $430,000
Property Type Single Family Home
Sub Type Single Family Residence
Listing Status Sold
Purchase Type For Sale
Square Footage 1,427 sqft
Price per Sqft $301
MLS Listing ID 241679
Sold Date 09/20/24
Style Cabin
Bedrooms 3
Full Baths 1
HOA Y/N false
Originating Board Central West Tennessee Association of REALTORS®
Year Built 1985
Annual Tax Amount $673
Lot Size 76.750 Acres
Acres 76.75
Lot Dimensions 76.75 acs.
Property Description
Welcome to your new homestead! Secluded hunters paradise w/ deer & turkey galore! Your 76.75 ac. playground awaits; bring your toys & explore the trails! Want a small-scale farm/livestock operation? You got it! Imagine the possibilities! Off-grid feel, conveniently located 5 mins. to SR-22 & I-40, restaurants, & Natchez Trace State Park, w/ 10k+ acs. of hiking trails (0.5 mi.-4.5 mi. & a 40 mi. overnight trail), lakes, riding trails, & camping, including a wrangler camp. Spectrum high-speed internet available & low county taxes (less than $700/yr). +/-17 acs, in greenbelt, rented @ $100/ac for row crop; income covers annual property taxes + HOI. Current timber valued @ approximately $80k. Well-maintained home built for relaxation & privacy, featuring a 22' wide front porch, 16x12 covered patio, & 12x10 sunroom; the home sits @ the end of a county-maintained, dead end road w/ no thru-traffic, surrounded by trees. Approx. 2,585' of road frontage. All appliances remain, incl. W/D/R.
Location
State TN
County Henderson
Area 76.75
Zoning Agriculture and Related Activities
Direction From the intersection of I-40 E & Hwy 22 @ exit 108, go north on Hwy 22. Right on Wildersville Rd. Right on Rush Rd. Right on Crockett Rd. Home is on the right.
Rooms
Other Rooms Barn(s), Storage
Primary Bedroom Level 1
Interior
Interior Features Blown/Textured Ceilings, Breakfast Bar, Cathedral Ceiling(s), Ceiling Fan(s), Eat-in Kitchen, Entrance Foyer, Fiber Glass Shower, High Speed Internet, Laminate Counters, Open Floorplan, Primary Downstairs, Single Vanity, Tub Shower Combo, Vaulted Ceiling(s), Walk-In Closet(s)
Heating Electric, Fireplace(s), Forced Air, Wall Furnace
Cooling Ceiling Fan(s), Central Air, Electric, Window Unit(s)
Flooring Carpet, Vinyl
Fireplaces Type Factory Built, Gas Log, Great Room, Raised Hearth, Ventless
Fireplace Yes
Window Features Blinds,Double Pane Windows,Insulated Windows,Low-Emissivity Windows,Screens,Other
Appliance Built-In Electric Oven, Built-In Electric Range, Dishwasher, Dryer, Electric Water Heater, Exhaust Fan, Microwave, Refrigerator, Washer, Washer/Dryer, Water Heater
Heat Source Electric, Fireplace(s), Forced Air, Wall Furnace
Laundry Electric Dryer Hookup, In Kitchen, Main Level, Washer Hookup
Exterior
Exterior Feature Dog Run, Garden, Private Yard, Rain Gutters, Storage
Garage Covered, Detached Carport, Direct Access, Driveway, Enclosed, Garage, Garage Door Opener, Garage Faces Front, Gravel, Inside Entrance, Kitchen Level, Open, Storage
Garage Spaces 2.0
Carport Spaces 2
Pool None
Community Features Fishing, Park, Playground, See Remarks
Utilities Available Electricity Connected, Fiber Optic Available, Natural Gas Available, Phone Available, Sewer Connected, Water Connected, Propane, See Remarks
Waterfront No
View Garden, Hills, Meadow, Park/Greenbelt, Pasture, Rural, Trees/Woods
Roof Type Composition,Shingle
Street Surface Chip And Seal,Paved
Porch Covered, Deck, Enclosed, Front Porch, Patio, Rear Porch, Other
Road Frontage County Road
Parking Type Covered, Detached Carport, Direct Access, Driveway, Enclosed, Garage, Garage Door Opener, Garage Faces Front, Gravel, Inside Entrance, Kitchen Level, Open, Storage
Total Parking Spaces 2
Building
Lot Description Front Yard, Greenbelt, Many Trees, Wooded
Story 1
Entry Level One and One Half
Foundation Permanent, Raised
Sewer Septic Tank
Water Well
Architectural Style Cabin
Level or Stories 1
Structure Type Wood Siding
New Construction No
Schools
Elementary Schools Henderson County
High Schools Henderson County
Others
Tax ID 001.00 & 001.01
Acceptable Financing Conventional, FHA, USDA Loan, VA Loan
Listing Terms Conventional, FHA, USDA Loan, VA Loan
Special Listing Condition Standard
Read Less
GET MORE INFORMATION




