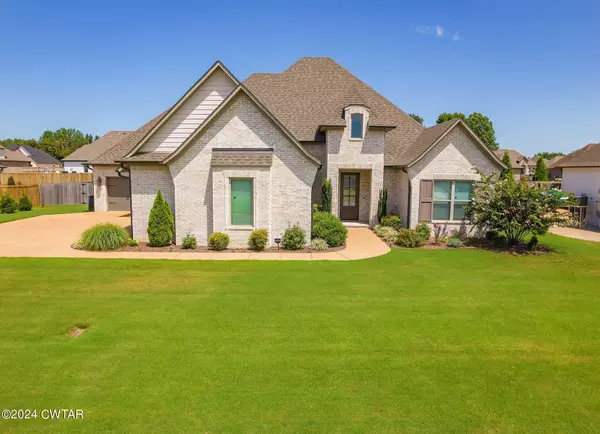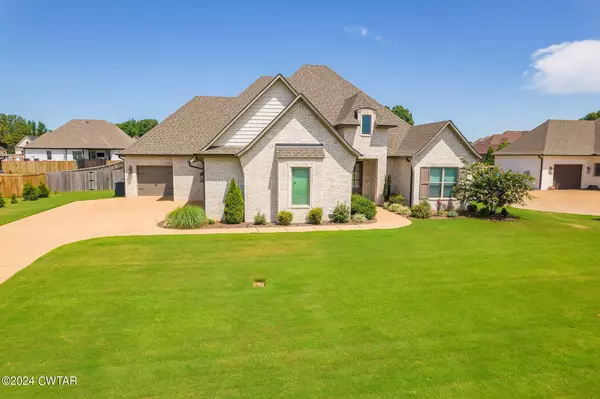For more information regarding the value of a property, please contact us for a free consultation.
41 Lancaster CV Jackson, TN 38305
Want to know what your home might be worth? Contact us for a FREE valuation!

Our team is ready to help you sell your home for the highest possible price ASAP
Key Details
Sold Price $525,000
Property Type Single Family Home
Sub Type Single Family Residence
Listing Status Sold
Purchase Type For Sale
Square Footage 3,048 sqft
Price per Sqft $172
Subdivision Wyndchase
MLS Listing ID 242749
Sold Date 09/20/24
Bedrooms 4
Full Baths 4
HOA Fees $10/ann
HOA Y/N true
Originating Board Central West Tennessee Association of REALTORS®
Year Built 2020
Lot Size 0.470 Acres
Acres 0.47
Lot Dimensions 20473 sq ft
Property Description
Welcome to this pristine 4-bedroom, 4-bathroom home with an additional bonus room, with 4 beds on main level. The first floor boasts beautiful hardwood flooring and a gourmet kitchen with quartz counters, white custom cabinetry, a gas range, wall oven, and all appliances included, even the washer and dryer. This SMART HOME sits on nearly 1/2 acre with a covered porch equipped for movie nights with a projector and retractable screen. Only 3.5 years old, it includes a 3-car garage with extra storage.
Location
State TN
County Madison
Community Wyndchase
Area 0.47
Direction From the intersection of Hwy 45 Bypass and Oil Well Road, go west on Oil Well Rd., right on Pleasant Plains Rd., left on McClellan Rd., right on to Wyndchase Dr., right onto Stornaway, left onto Lancaster Cove.
Rooms
Primary Bedroom Level 4
Interior
Interior Features Breakfast Bar, Commode Room, Double Vanity, Eat-in Kitchen, Entrance Foyer, Knocked Down Ceilings, Pantry, Stone Counters, Walk-In Closet(s), Other
Heating Forced Air
Cooling Ceiling Fan(s), Central Air, Electric
Flooring Carpet, Ceramic Tile
Fireplaces Type Gas Log
Fireplace Yes
Window Features Vinyl Frames
Appliance Dishwasher, Disposal, Gas Oven, Gas Range, Microwave, Oven, Tankless Water Heater, Water Heater
Heat Source Forced Air
Laundry Washer Hookup
Exterior
Exterior Feature Rain Gutters
Garage Spaces 3.0
Amenities Available None
Waterfront No
Roof Type Shingle
Street Surface Paved
Porch Covered, Rear Porch
Total Parking Spaces 3
Building
Lot Description Cul-De-Sac
Story 1
Entry Level One and One Half
Foundation Slab
Sewer Public Sewer
Level or Stories 1
Structure Type Brick
New Construction No
Others
HOA Fee Include Maintenance Grounds
Tax ID 015.00
Acceptable Financing Conventional, FHA, VA Loan
Listing Terms Conventional, FHA, VA Loan
Special Listing Condition Standard
Read Less
GET MORE INFORMATION




