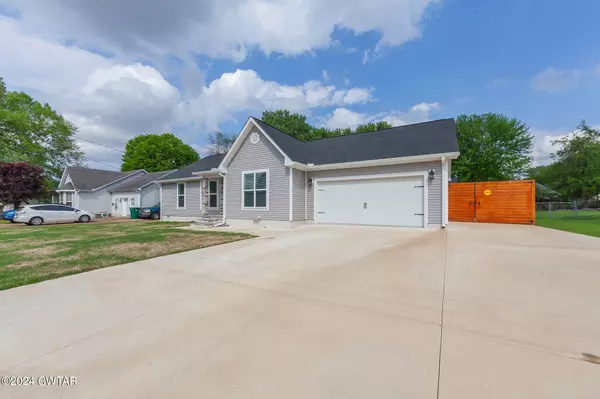For more information regarding the value of a property, please contact us for a free consultation.
337 Buttonwood DR Jackson, TN 38305
Want to know what your home might be worth? Contact us for a FREE valuation!

Our team is ready to help you sell your home for the highest possible price ASAP
Key Details
Sold Price $320,000
Property Type Single Family Home
Sub Type Single Family Residence
Listing Status Sold
Purchase Type For Sale
Square Footage 1,720 sqft
Price per Sqft $186
Subdivision Sycamorebend
MLS Listing ID 245589
Sold Date 09/20/24
Bedrooms 3
Full Baths 2
HOA Y/N false
Originating Board Central West Tennessee Association of REALTORS®
Year Built 1990
Annual Tax Amount $1,022
Lot Dimensions 90X182X90X182
Property Description
This stunning three-bedroom, two-bath home offers a perfect blend of luxury and comfort, designed to make every day feel like a vacation. Nestled in a serene neighborhood, this property boasts an inviting swimming pool, perfect for cooling off on warm summer days or hosting unforgettable poolside gatherings.
The open floor plan seamlessly connects the living, dining, and kitchen areas, creating a spacious and airy environment. The modern kitchen is a chef’s delight, equipped with top-of-the-line appliances and ample counter space for culinary adventures.
Adding to the property’s appeal is a fully equipped Accessory Dwelling Unit (ADU), ideal for extended family, guests, or potential rental income. Whether you're lounging by the pool, enjoying a meal on the patio, or unwinding in the beautifully landscaped backyard, this home offers an unparalleled lifestyle experience.
Don’t miss the chance to make this paradise your own where every day feels like a getaway! 1456 Home sq footage. Additional living space ADU.
Location
State TN
County Madison
Community Sycamorebend
Direction Heading North on Highland. Turn Right onto Ridgecrest Rd proceed. Turn left on Old Medina Rd.Turn Right on Henderson Rd. Turn left onto Buttonwood Dr.
Rooms
Other Rooms Guest House
Primary Bedroom Level 3
Interior
Interior Features Ceiling Fan(s), Ceramic Tile Shower, Crown Molding, Granite Counters, High Speed Internet, Open Floorplan, Recessed Lighting, Smart Thermostat, Tray Ceiling(s), Walk-In Closet(s)
Heating Central, Electric, Exhaust Fan
Cooling Ceiling Fan(s), Central Air, Electric
Flooring Tile, Wood
Fireplaces Type None
Equipment Call Listing Agent
Fireplace Yes
Window Features Vinyl Frames
Appliance Dishwasher, Disposal, Electric Range, Exhaust Fan, Microwave, Oven, Range, Range Hood, Stainless Steel Appliance(s), Water Heater
Heat Source Central, Electric, Exhaust Fan
Laundry Laundry Room, Washer Hookup
Exterior
Exterior Feature Private Yard, Smart Lock(s)
Garage Asphalt, Driveway, Garage, Garage Door Opener, Garage Faces Front, Open, Private, Storage
Garage Spaces 2.0
Pool Heated, In Ground, Outdoor Pool, Private, Salt Water
Community Features None
Utilities Available Cable Connected, Electricity Connected
Waterfront No
Roof Type Shingle
Street Surface Asphalt
Porch Deck, Front Porch, Patio, Screened
Parking Type Asphalt, Driveway, Garage, Garage Door Opener, Garage Faces Front, Open, Private, Storage
Total Parking Spaces 2
Private Pool true
Building
Lot Description Back Yard, Front Yard, Landscaped, Paved
Story 1
Entry Level One
Sewer Public Sewer
Water Public
Level or Stories 1
Structure Type Aluminum Siding,Attic/Crawl Hatchway(s) Insulated,Stone
New Construction No
Schools
Elementary Schools Jackson Madison Consolidated District
High Schools Jackson Madison Consolidated District
Others
Tax ID 043C C 025.00
Acceptable Financing Cash, Conventional, FHA, VA Loan
Listing Terms Cash, Conventional, FHA, VA Loan
Special Listing Condition Standard
Read Less
GET MORE INFORMATION




