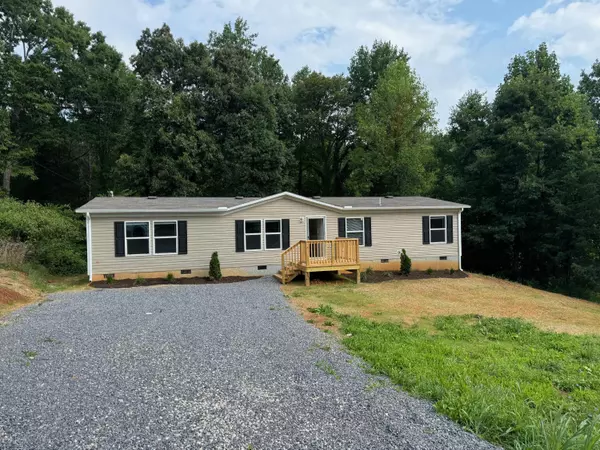For more information regarding the value of a property, please contact us for a free consultation.
1316 Springfield DR Seymour, TN 37865
Want to know what your home might be worth? Contact us for a FREE valuation!

Our team is ready to help you sell your home for the highest possible price ASAP
Key Details
Sold Price $277,500
Property Type Manufactured Home
Sub Type Manufactured Home
Listing Status Sold
Purchase Type For Sale
Square Footage 1,568 sqft
Price per Sqft $176
MLS Listing ID 302278
Sold Date 09/20/24
Style Ranch
Bedrooms 4
Full Baths 2
HOA Y/N No
Abv Grd Liv Area 1,568
Originating Board Great Smoky Mountains Association of REALTORS®
Year Built 2021
Annual Tax Amount $95
Tax Year 2023
Lot Size 0.420 Acres
Acres 0.42
Property Description
: Open floor plan split bedroom design home with 4 bedrooms 2 bathrooms in established Seymour neighborhood. Fresh paint, new gravel driveway, new decks. Generous living room combo with large eat in kitchen with new stove, center island, breakfast bar combo with huge dining room with sliding glass doors to rear very private deck. Spacious master bedroom with ample en-suite bathroom with soaking tub combo with shower, large vanity and huge walk in closet. 3 additional bedrooms with guest bathroom. Home eligible for 100% financing with VA or USDA loan, 96.5% loan with FHA financing, also possible seller financing available. As with all property/land transactions buyer should conduct their own due diligence to ensure all information is accurate to their satisfaction.
Location
State TN
County Sevier
Zoning R1
Direction From Seymour Tennessee, Turn left onto TN-338 N 2.3 mi, Turn left onto Porterfield Gap Rd 1.1 mi, Turn left onto Springfield Dr, Destination will be on the right 0.2 mi see signs, SOP 1316 Springfield Dr Seymour, TN 37865
Rooms
Basement Crawl Space
Interior
Interior Features Breakfast Bar, Ceiling Fan(s), Eat-in Kitchen, Kitchen Island, Kitchen/Dining Combo, Laminate Counters, Living/Dining Combo, Soaking Tub, Walk-In Closet(s)
Heating Central, Electric
Cooling Central Air, Electric
Flooring Carpet, Vinyl
Fireplace No
Window Features Double Pane Windows,Window Treatments
Appliance Dishwasher, Electric Range, Electric Water Heater, Range Hood, Refrigerator
Laundry Electric Dryer Hookup, Laundry Room, Main Level
Exterior
Exterior Feature Rain Gutters
Garage Driveway, Gravel
Fence None
Utilities Available Electricity Connected, Water Connected
Waterfront No
View Y/N No
Street Surface Paved
Porch Deck
Road Frontage County Road
Parking Type Driveway, Gravel
Garage No
Building
Lot Description Front Yard, Level, Private, Sloped, Sloped Down, Wooded
Story 1
Foundation Underpinning
Sewer Septic Tank
Water Public
Architectural Style Ranch
Structure Type Vinyl Siding
New Construction No
Others
Security Features Smoke Detector(s)
Acceptable Financing Cash, Conventional, FHA, Owner May Carry, USDA Loan, VA Loan
Listing Terms Cash, Conventional, FHA, Owner May Carry, USDA Loan, VA Loan
Read Less
GET MORE INFORMATION




