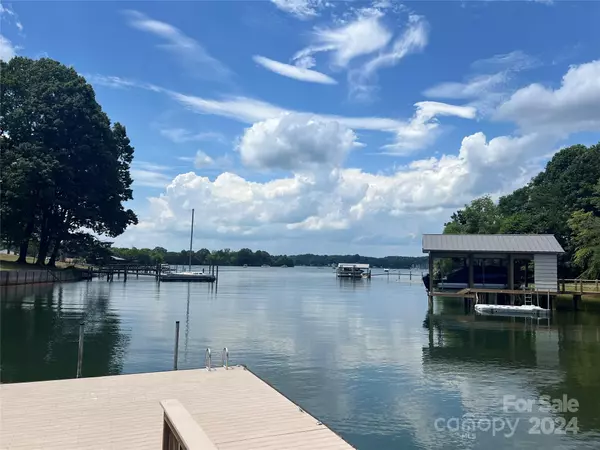For more information regarding the value of a property, please contact us for a free consultation.
8055 Windsong RD Denver, NC 28037
Want to know what your home might be worth? Contact us for a FREE valuation!

Our team is ready to help you sell your home for the highest possible price ASAP
Key Details
Sold Price $2,577,320
Property Type Single Family Home
Sub Type Single Family Residence
Listing Status Sold
Purchase Type For Sale
Square Footage 6,361 sqft
Price per Sqft $405
Subdivision Windsong
MLS Listing ID 4153187
Sold Date 09/20/24
Style Transitional
Bedrooms 5
Full Baths 4
Half Baths 1
Abv Grd Liv Area 6,361
Year Built 2006
Lot Size 1.340 Acres
Acres 1.34
Property Description
8055 Windsong, one of the finest homes on Lake Norman. Grand, private and timeless. Nestled on a 1.34 acre secluded lot with over 300 linear feet of water frontage, this home provides an abundance of entertaining space sure to excite your guests. Custom designed with every element having been thoughtfully considered. The scale and proportions are both grand and refined. The residence features an elegant foyer, a stunning 2-story wall of windows great room, a chef's kitchen, generous formal dining room and an elegant keeping room. The home features crown moldings, high ceilings, large windows and an abundance of natural light. Upstairs is equally detailed with spacious additional bedrooms, loft, bonus room and more. Step outside to the expansive covered porch overlooking stunning views of Lake Norman. Features multiple flagstone patios and decks. A once in a lifetime opportunity to acquire your perfect home on the lake.
Location
State NC
County Lincoln
Zoning R-SF
Body of Water Lake Norman
Rooms
Basement Basement Shop
Main Level Bedrooms 3
Interior
Interior Features Attic Stairs Fixed, Attic Walk In, Breakfast Bar, Built-in Features, Cable Prewire, Drop Zone, Kitchen Island, Open Floorplan, Pantry, Split Bedroom, Walk-In Closet(s), Walk-In Pantry
Heating Heat Pump, Zoned
Cooling Ceiling Fan(s), Heat Pump, Zoned
Flooring Carpet, Wood
Fireplaces Type Great Room, Keeping Room, Primary Bedroom
Fireplace true
Appliance Dishwasher, Disposal, Double Oven, Electric Cooktop, Electric Water Heater, Induction Cooktop, Microwave, Plumbed For Ice Maker, Refrigerator, Self Cleaning Oven, Water Softener
Exterior
Exterior Feature Dock, In-Ground Irrigation
Garage Spaces 3.0
Fence Back Yard
Utilities Available Cable Available, Propane
Waterfront Description Dock
View Water
Roof Type Shingle
Parking Type Circular Driveway
Garage true
Building
Lot Description Waterfront
Foundation Basement
Sewer County Sewer
Water Well
Architectural Style Transitional
Level or Stories Two
Structure Type Brick Full
New Construction false
Schools
Elementary Schools Unspecified
Middle Schools Unspecified
High Schools Unspecified
Others
Senior Community false
Acceptable Financing Cash, Conventional
Listing Terms Cash, Conventional
Special Listing Condition None
Read Less
© 2024 Listings courtesy of Canopy MLS as distributed by MLS GRID. All Rights Reserved.
Bought with Chelsea Hill • Southern Charm Realty & Retreats INC
GET MORE INFORMATION




