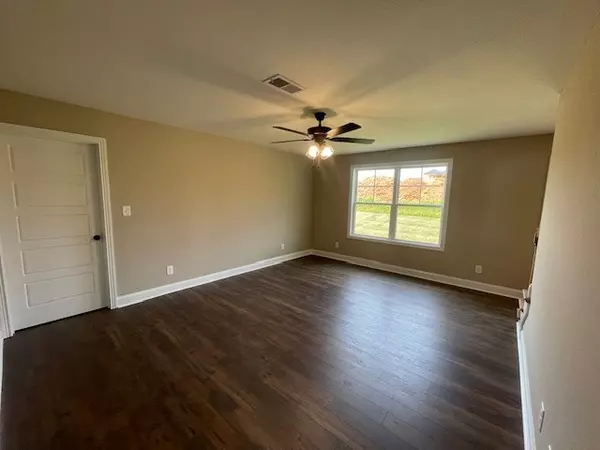For more information regarding the value of a property, please contact us for a free consultation.
85 Cardinal Creek Clarksville, TN 37040
Want to know what your home might be worth? Contact us for a FREE valuation!

Our team is ready to help you sell your home for the highest possible price ASAP
Key Details
Sold Price $299,900
Property Type Single Family Home
Sub Type Single Family Residence
Listing Status Sold
Purchase Type For Sale
Square Footage 1,454 sqft
Price per Sqft $206
Subdivision Cardinal Creek
MLS Listing ID 2589385
Sold Date 09/20/24
Bedrooms 3
Full Baths 2
Half Baths 1
HOA Fees $37/mo
HOA Y/N Yes
Year Built 2023
Annual Tax Amount $3,100
Property Description
Welcome to this stunning two-story new construction home that seamlessly blends contemporary design with practical, comfortable living spaces. Boasting 3 bedrooms and 2.5 bathrooms, this home is thoughtfully designed to cater to your every need. As you step inside, you'll immediately notice the attention to detail and modern elegance. The upper floor is dedicated to rest and relaxation, featuring all three bedrooms and a conveniently located laundry room. This layout ensures privacy and convenience for the entire household. The heart of this home is the well-appointed kitchen, complete with sleek stainless steel appliances. Whether you're a culinary enthusiast or simply appreciate a beautiful kitchen, this space will inspire your inner chef. Entertain guests or savor family meals in the separate dining room, adding an element of sophistication to your gatherings. Additionally, the main floor offers a convenient half bath, making it ideal for both daily use and hosting visitors.
Location
State TN
County Montgomery County
Interior
Interior Features Air Filter, Ceiling Fan(s), Walk-In Closet(s)
Heating Central
Cooling Central Air
Flooring Carpet, Vinyl
Fireplace N
Appliance Dishwasher, Microwave, Refrigerator
Exterior
Exterior Feature Garage Door Opener
Garage Spaces 2.0
Utilities Available Water Available
Waterfront false
View Y/N false
Roof Type Asphalt
Parking Type Attached - Front, Concrete, Driveway
Private Pool false
Building
Story 2
Sewer Public Sewer
Water Public
Structure Type Brick,Vinyl Siding
New Construction true
Schools
Elementary Schools West Creek Elementary School
Middle Schools Northeast Middle
High Schools Northeast High School
Others
HOA Fee Include Trash
Senior Community false
Read Less

© 2024 Listings courtesy of RealTrac as distributed by MLS GRID. All Rights Reserved.
GET MORE INFORMATION




