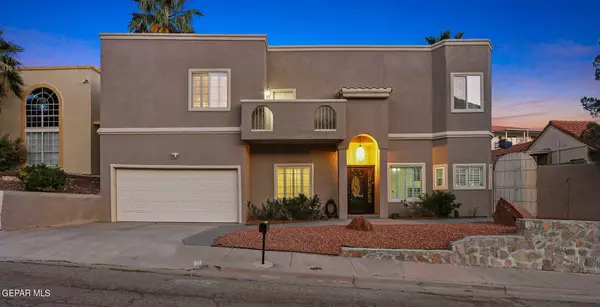For more information regarding the value of a property, please contact us for a free consultation.
4732 SIR GARETH DR El Paso, TX 79902
Want to know what your home might be worth? Contact us for a FREE valuation!
Our team is ready to help you sell your home for the highest possible price ASAP
Key Details
Property Type Single Family Home
Sub Type Single Family Residence
Listing Status Sold
Purchase Type For Sale
Square Footage 2,220 sqft
Price per Sqft $146
Subdivision Camelot Heights
MLS Listing ID 902934
Sold Date 09/19/24
Style 2 Story
Bedrooms 2
Full Baths 2
Half Baths 1
HOA Y/N No
Originating Board Greater El Paso Association of REALTORS®
Year Built 2004
Annual Tax Amount $6,972
Lot Size 3,395 Sqft
Acres 0.08
Property Description
Welcome to your dream home! This stunning 2-story residence offers unparalleled beauty and functionality in one of the most sought-after locations, perfectly positioned to capture breathtaking mountain views. This meticulously renovated home boasts wood floors & plantation shutters throughout, providing a warm & inviting atmosphere. The gourmet kitchen is a chef's delight, featuring granite countertops & stainless-steel appliances. Entertain in style in the expansive media/theatre room, complete w/custom built-ins, in-floor electrical outlets, & a wet bar w/a wine fridge - ideal for movie nights or casual gatherings. Retreat to the exceptionally large primary bedroom, a true sanctuary w/recessed lighting, modern fixtures, and a custom-built closet. The resort-style master bath is a haven of luxury, offering a jetted tub, enclosed stand-alone glass shower, dual sinks w/granite vanity. Relish the beautiful sunsets that paint the sky w/vibrant hues, creating the perfect backdrop for memorable evenings.
Location
State TX
County El Paso
Community Camelot Heights
Zoning R4
Rooms
Other Rooms None
Interior
Interior Features Breakfast Area, Built-Ins, Ceiling Fan(s), Master Up, MB Double Sink, MB Jetted Tub, Media Room, Pantry, Smoke Alarm(s), Utility Room, Walk-In Closet(s)
Heating Central, Forced Air
Cooling Refrigerated
Flooring Tile, Hardwood
Fireplace No
Window Features Shutters
Laundry Electric Dryer Hookup, Washer Hookup
Exterior
Exterior Feature Wall Privacy, Balcony, Courtyard
Roof Type Flat
Porch Open
Private Pool No
Building
Lot Description View Lot
Sewer City
Water City
Architectural Style 2 Story
Structure Type Stucco
Schools
Elementary Schools Green
Middle Schools Morehead
High Schools Elpaso
Others
Tax ID C00799900301650
Acceptable Financing Cash, Conventional, FHA, TX Veteran, VA Loan
Listing Terms Cash, Conventional, FHA, TX Veteran, VA Loan
Special Listing Condition None
Read Less
GET MORE INFORMATION




