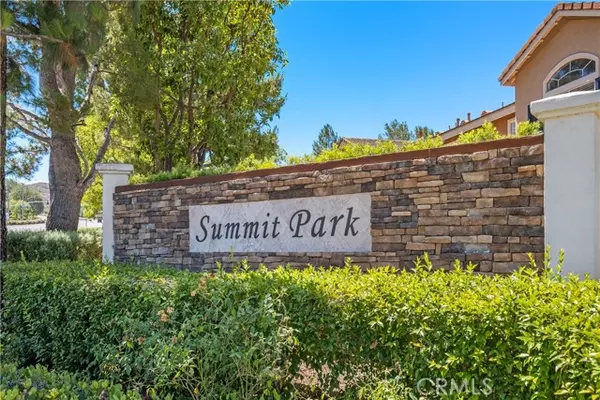For more information regarding the value of a property, please contact us for a free consultation.
8552 E Winona CT Anaheim Hills, CA 92808
Want to know what your home might be worth? Contact us for a FREE valuation!

Our team is ready to help you sell your home for the highest possible price ASAP
Key Details
Sold Price $835,000
Property Type Condo
Sub Type Condominium
Listing Status Sold
Purchase Type For Sale
Square Footage 1,250 sqft
Price per Sqft $668
MLS Listing ID CROC24158098
Sold Date 09/20/24
Style Contemporary
Bedrooms 3
Full Baths 2
Half Baths 1
HOA Fees $270/mo
Originating Board California Regional MLS
Year Built 1994
Property Description
Welcome to your dream home! This stunning 3BD/2.5BA and highly sought after end-unit offers the perfect blend of comfort, convenience, and privacy. Nestled on the quiet hills of Summit Park community, this home boasts a unique layout with many windows for extra natural light and no neighbors in front, ensuring serene and private living. As you enter, you'll be greeted by fresh interior paint throughout, and a spacious living room featuring a cozy gas log fireplace, perfect for your relaxing evenings. The well-designed kitchen is equipped with attractive white cabinets and plentiful storage, making meal preparation a delightful experience. All three bedrooms are located upstairs, providing a peaceful retreat. The master bedroom is a true sanctuary with two generous closets and an en-suite bathroom featuring dual sinks. Additional highlights include newer water heater, air-conditioning, ceiling fan, recessed lighting, linen closet upstairs, and laundry closet downstairs for added convenience. The large gated and private courtyard offers a picturesque view of a beautiful treescape, creating a tranquil outdoor space for relaxation or entertaining guests. The property also includes a spacious two-car attached garage with direct access into the kitchen. Experience resort-style living w
Location
State CA
County Orange
Area 77 - Anaheim Hills
Rooms
Dining Room Formal Dining Room
Kitchen Dishwasher, Hood Over Range, Oven Range - Gas, Oven - Gas
Interior
Heating Central Forced Air
Cooling Central AC
Flooring Laminate
Fireplaces Type Living Room
Laundry In Closet, 30
Exterior
Garage Garage, Gate / Door Opener
Garage Spaces 2.0
Fence Other
Pool Pool - Heated, Pool - In Ground, 21, Spa - Private, Community Facility, Spa - Community Facility
Utilities Available Electricity - On Site, Telephone - Not On Site
View Forest / Woods
Roof Type Tile
Building
Water Hot Water, District - Public
Architectural Style Contemporary
Others
Tax ID 93039424
Special Listing Condition Not Applicable
Read Less

© 2024 MLSListings Inc. All rights reserved.
Bought with Erin Denes
GET MORE INFORMATION




