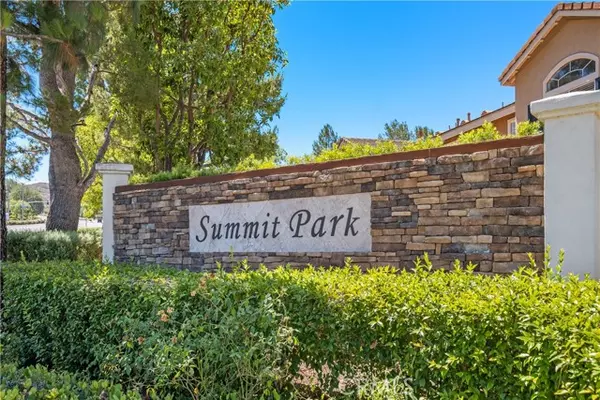For more information regarding the value of a property, please contact us for a free consultation.
8552 E Winona Court Anaheim Hills, CA 92808
Want to know what your home might be worth? Contact us for a FREE valuation!

Our team is ready to help you sell your home for the highest possible price ASAP
Key Details
Sold Price $835,000
Property Type Condo
Listing Status Sold
Purchase Type For Sale
Square Footage 1,250 sqft
Price per Sqft $668
MLS Listing ID OC24158098
Sold Date 09/20/24
Style All Other Attached
Bedrooms 3
Full Baths 2
Half Baths 1
HOA Fees $270/mo
HOA Y/N Yes
Year Built 1994
Property Description
Welcome to your dream home! This stunning 3BD/2.5BA and highly sought after end-unit offers the perfect blend of comfort, convenience, and privacy. Nestled on the quiet hills of Summit Park community, this home boasts a unique layout with many windows for extra natural light and no neighbors in front, ensuring serene and private living. As you enter, you'll be greeted by fresh interior paint throughout, and a spacious living room featuring a cozy gas log fireplace, perfect for your relaxing evenings. The well-designed kitchen is equipped with attractive white cabinets and plentiful storage, making meal preparation a delightful experience. All three bedrooms are located upstairs, providing a peaceful retreat. The master bedroom is a true sanctuary with two generous closets and an en-suite bathroom featuring dual sinks. Additional highlights include newer water heater, air-conditioning, ceiling fan, recessed lighting, linen closet upstairs, and laundry closet downstairs for added convenience. The large gated and private courtyard offers a picturesque view of a beautiful treescape, creating a tranquil outdoor space for relaxation or entertaining guests. The property also includes a spacious two-car attached garage with direct access into the kitchen. Experience resort-style living with access to an array of amenities including an association swimming pool, spa, clubhouse, fitness room, and a tot-lot for children. The tranquil community of Summit Park is ideally situated near award-winning schools, shopping, dining, hiking/biking trails, freeways, and the renowned Ronald Reagan
Welcome to your dream home! This stunning 3BD/2.5BA and highly sought after end-unit offers the perfect blend of comfort, convenience, and privacy. Nestled on the quiet hills of Summit Park community, this home boasts a unique layout with many windows for extra natural light and no neighbors in front, ensuring serene and private living. As you enter, you'll be greeted by fresh interior paint throughout, and a spacious living room featuring a cozy gas log fireplace, perfect for your relaxing evenings. The well-designed kitchen is equipped with attractive white cabinets and plentiful storage, making meal preparation a delightful experience. All three bedrooms are located upstairs, providing a peaceful retreat. The master bedroom is a true sanctuary with two generous closets and an en-suite bathroom featuring dual sinks. Additional highlights include newer water heater, air-conditioning, ceiling fan, recessed lighting, linen closet upstairs, and laundry closet downstairs for added convenience. The large gated and private courtyard offers a picturesque view of a beautiful treescape, creating a tranquil outdoor space for relaxation or entertaining guests. The property also includes a spacious two-car attached garage with direct access into the kitchen. Experience resort-style living with access to an array of amenities including an association swimming pool, spa, clubhouse, fitness room, and a tot-lot for children. The tranquil community of Summit Park is ideally situated near award-winning schools, shopping, dining, hiking/biking trails, freeways, and the renowned Ronald Reagan Park which hosts a popular summer concert series annually. Dont miss the opportunity to make this exceptional property your new home to discover the perfect blend of luxury and comfort within Summit Park.
Location
State CA
County Orange
Area Oc - Anaheim (92808)
Interior
Interior Features Recessed Lighting, Tile Counters
Cooling Central Forced Air
Flooring Laminate, Tile
Fireplaces Type FP in Living Room
Equipment Dishwasher, Gas Oven, Gas Range
Appliance Dishwasher, Gas Oven, Gas Range
Laundry Closet Full Sized
Exterior
Exterior Feature Stucco, Concrete
Garage Direct Garage Access, Garage, Garage Door Opener
Garage Spaces 2.0
Fence Vinyl
Pool Below Ground, Association
Utilities Available Electricity Available, Natural Gas Available, Phone Available, Water Available, Sewer Connected
View Trees/Woods
Roof Type Tile/Clay
Total Parking Spaces 2
Building
Lot Description Corner Lot, Curbs, Sidewalks
Story 2
Sewer Public Sewer
Water Public
Architectural Style Contemporary
Level or Stories 2 Story
Others
Monthly Total Fees $301
Acceptable Financing Cash, Cash To New Loan
Listing Terms Cash, Cash To New Loan
Special Listing Condition Standard
Read Less

Bought with Erin Denes • BHHS CA Properties
GET MORE INFORMATION




