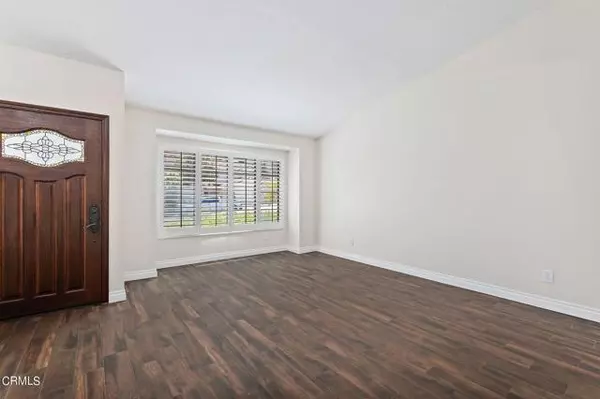For more information regarding the value of a property, please contact us for a free consultation.
4047 N Cedarpine Lane Moorpark, CA 93021
Want to know what your home might be worth? Contact us for a FREE valuation!

Our team is ready to help you sell your home for the highest possible price ASAP
Key Details
Sold Price $1,000,500
Property Type Single Family Home
Sub Type Detached
Listing Status Sold
Purchase Type For Sale
Square Footage 2,213 sqft
Price per Sqft $452
MLS Listing ID V1-25241
Sold Date 09/19/24
Style Detached
Bedrooms 4
Full Baths 3
Half Baths 1
Construction Status Turnkey
HOA Y/N No
Year Built 1987
Lot Size 8,141 Sqft
Acres 0.1869
Property Description
Beautiful home. 2 Master suites: 1 downstairs and 1 up. A multigenerational living arrangement? Downstairs master suite and bath are ADA compliant. All new paint throughout the inside of the home, and brand new carpeting upstairs. Super Clean ! 2 baths have been remodeled and the kitchen as well. Drought resistant landscape accentuated by custom brick in the front yard. Newer roof, newer HVAC, newer pool and SPA equip. Pool and spa were re-plastered 2 months ago. Great family home, excellent neighborhood, close to schools and parks.
Beautiful home. 2 Master suites: 1 downstairs and 1 up. A multigenerational living arrangement? Downstairs master suite and bath are ADA compliant. All new paint throughout the inside of the home, and brand new carpeting upstairs. Super Clean ! 2 baths have been remodeled and the kitchen as well. Drought resistant landscape accentuated by custom brick in the front yard. Newer roof, newer HVAC, newer pool and SPA equip. Pool and spa were re-plastered 2 months ago. Great family home, excellent neighborhood, close to schools and parks.
Location
State CA
County Ventura
Area Moorpark (93021)
Building/Complex Name Peach Hill Park
Interior
Interior Features Granite Counters, Recessed Lighting
Cooling Central Forced Air
Flooring Carpet
Fireplaces Type Den
Equipment Dishwasher, Microwave
Appliance Dishwasher, Microwave
Laundry Laundry Room
Exterior
Exterior Feature Stucco
Garage Spaces 3.0
Fence Wrought Iron
Pool Below Ground
Utilities Available Sewer Available, Underground Utilities, Water Connected
View Mountains/Hills
Roof Type Tile/Clay
Total Parking Spaces 3
Building
Lot Description Sidewalks
Story 2
Lot Size Range 7500-10889 SF
Sewer Public Sewer
Water Public
Level or Stories 2 Story
Construction Status Turnkey
Others
Acceptable Financing Conventional, FHA, VA
Listing Terms Conventional, FHA, VA
Special Listing Condition Standard
Read Less

Bought with NON LISTED AGENT • NON LISTED OFFICE
GET MORE INFORMATION




