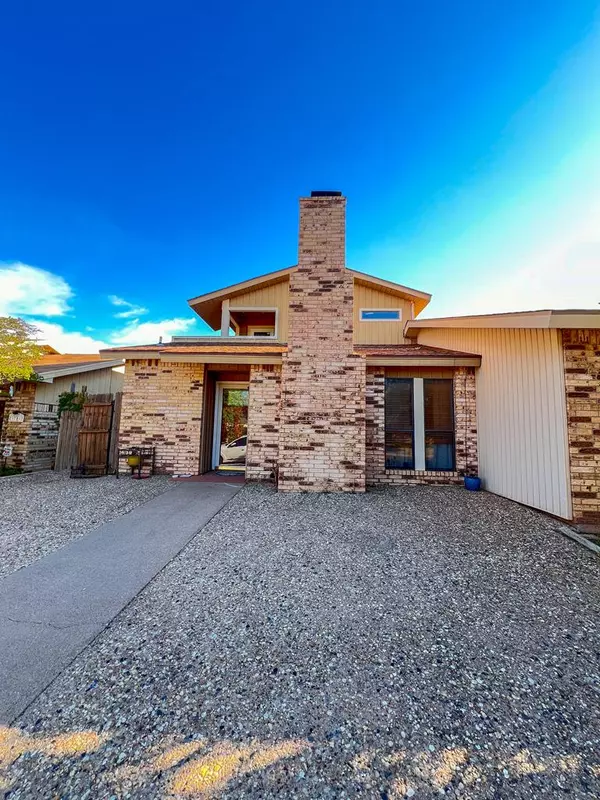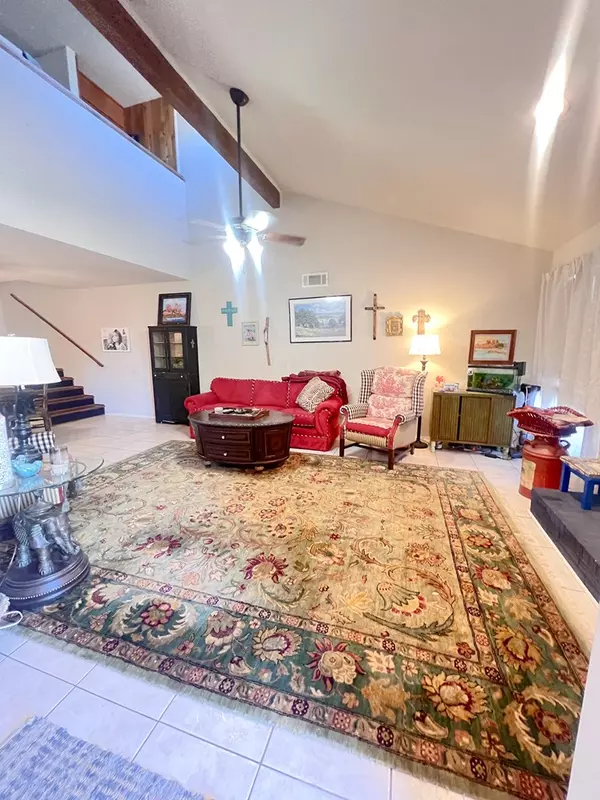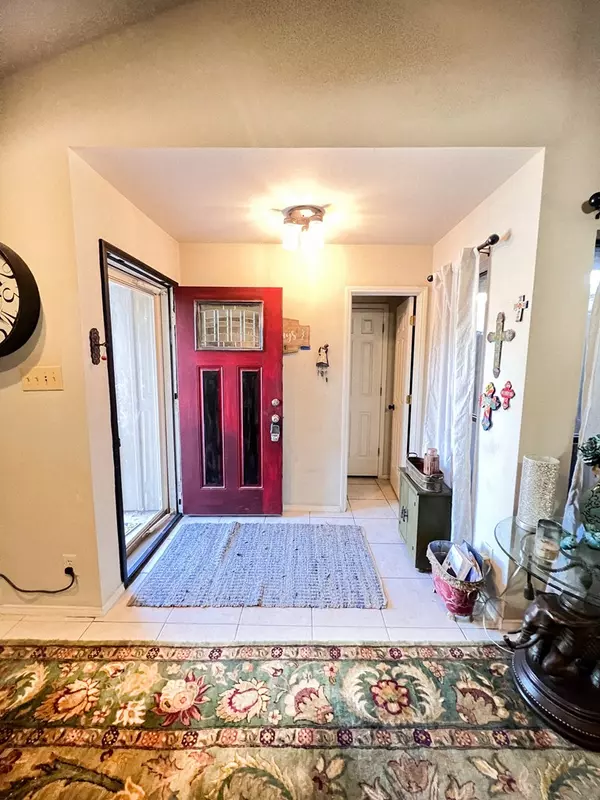For more information regarding the value of a property, please contact us for a free consultation.
3713 High Meadow Dr San Angelo, TX 76904
Want to know what your home might be worth? Contact us for a FREE valuation!

Our team is ready to help you sell your home for the highest possible price ASAP
Key Details
Property Type Single Family Home
Sub Type Single Family
Listing Status Sold
Purchase Type For Sale
Square Footage 1,494 sqft
Price per Sqft $119
Subdivision College Hills South
MLS Listing ID 122248
Sold Date 09/20/24
Bedrooms 2
Full Baths 1
Half Baths 1
Year Built 1983
Building Age More than 35 Years
Lot Dimensions 30x110
Property Description
Charming Townhouse in Central San Angelo! Discover tranquility in this spacious two-bedroom, one-and-a-half bathroom townhouse nestled in a serene cul-de-sac. This delightful home boasts vaulted ceilings in the living room, creating an airy and open atmosphere. Both bedrooms are generously sized, each offering two walk-in closets for ample storage. The second bedroom even features a private balcony overlooking the charming street. Convenience is at your doorstep with close proximity to grocery stores, the dog park, Next Level, and the brand-new Splash Pad at Park. Unwind on your covered patio in the private backyard, perfect for enjoying those quiet evenings. A two-car garage with alley access provides plenty of parking, while the cozy fireplace adds a touch of warmth and character. to top it off All appliances are included in this home! Don't miss this opportunity to call this charming townhouse home!
Location
State TX
County Tom Green
Area B
Interior
Interior Features Ceiling Fan(s), Dishwasher, Electric Oven/Range, Fire Alarm, Garage Door Opener, Microwave, Pantry, Refrigerator, Smoke Alarm
Heating Central
Cooling Central
Flooring Tile, Wood Laminate
Fireplaces Type Living Room
Laundry Room
Exterior
Exterior Feature Brick
Garage 2 Car
Roof Type Shingle
Building
Lot Description Alley Access, Cul-de-Sac, Fence-Privacy
Story Two
Foundation Slab
Sewer Public Sewer
Water Public
Schools
Elementary Schools Bowie
Middle Schools Glenn
High Schools Central
Others
Ownership Badeaux
Acceptable Financing Cash, Conventional, FHA, VA Loan
Listing Terms Cash, Conventional, FHA, VA Loan
Read Less
Bought with Non-member Office
GET MORE INFORMATION




