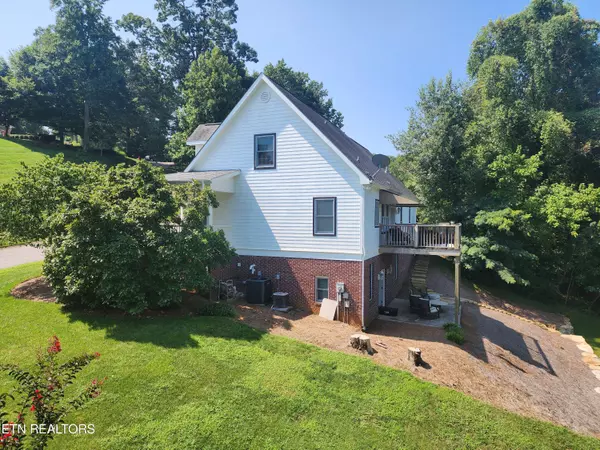For more information regarding the value of a property, please contact us for a free consultation.
6805 Crystal View WAY Knoxville, TN 37919
Want to know what your home might be worth? Contact us for a FREE valuation!

Our team is ready to help you sell your home for the highest possible price ASAP
Key Details
Sold Price $650,000
Property Type Single Family Home
Sub Type Residential
Listing Status Sold
Purchase Type For Sale
Square Footage 2,310 sqft
Price per Sqft $281
Subdivision Beech Grove Springs
MLS Listing ID 1272701
Sold Date 09/18/24
Style Craftsman
Bedrooms 4
Full Baths 2
Half Baths 1
HOA Fees $56/ann
Originating Board East Tennessee REALTORS® MLS
Year Built 2001
Lot Size 0.500 Acres
Acres 0.5
Lot Dimensions 159.14 X 17 9.17 X IRR
Property Description
Great Opportunity in one of the most unique neighborhoods complete with it's own small lake, floating dock, and walking trail. This home offers 3 level living, master on main level, 3 bedrooms on upper level. Also an unfinished walk out basement perfect for entertainment room for your family. Two car garage, irrigation system, covered front porch with tons of charm. Great rear deck and patio below overlooking terraced yard and wooded lot. Unfinished basement perfect for bonus living space for family. Conveniently locationed to schools, Rocky Hill Center, I40 and Bearden restaurants. Less than one mile from Lakeshore Park. Add your own touches to the kitchen and bedroom to make it your dream home.
Location
State TN
County Knox County - 1
Area 0.5
Rooms
Other Rooms DenStudy, Office, Mstr Bedroom Main Level
Basement Unfinished, Walkout
Dining Room Breakfast Bar
Interior
Interior Features Pantry, Walk-In Closet(s), Breakfast Bar
Heating Central, Natural Gas, Electric
Cooling Central Cooling, Ceiling Fan(s)
Flooring Hardwood, Vinyl, Tile
Fireplaces Number 1
Fireplaces Type Electric, Gas Log
Appliance Dishwasher, Disposal, Dryer, Microwave, Range, Refrigerator, Security Alarm, Smoke Detector, Tankless Wtr Htr, Washer
Heat Source Central, Natural Gas, Electric
Exterior
Exterior Feature Windows - Aluminum, Patio, Porch - Covered, Deck
Garage Attached
Garage Spaces 2.0
Garage Description Attached, Attached
View Wooded
Porch true
Total Parking Spaces 2
Garage Yes
Building
Lot Description Irregular Lot
Faces Northshore to Duncan Road To Duncan to Crystal Lake Drive To Crystal View Way House at to of hill see sign.
Sewer Public Sewer
Water Public
Architectural Style Craftsman
Structure Type Cement Siding,Brick,Frame
Others
HOA Fee Include Grounds Maintenance
Restrictions Yes
Tax ID 134BB01202
Energy Description Electric, Gas(Natural)
Acceptable Financing Cash, Conventional
Listing Terms Cash, Conventional
Read Less
GET MORE INFORMATION




