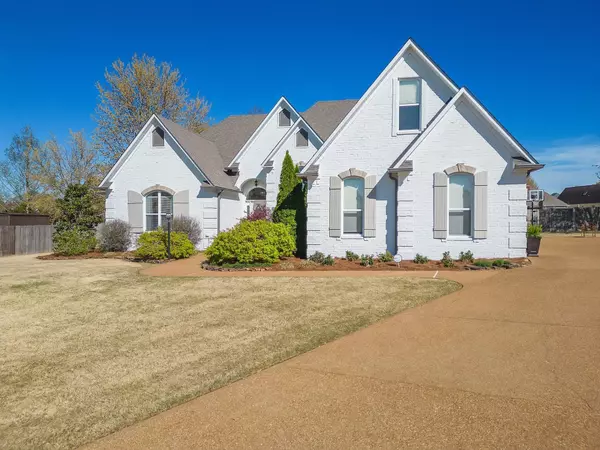For more information regarding the value of a property, please contact us for a free consultation.
48 Darlington CV Jackson, TN 38305
Want to know what your home might be worth? Contact us for a FREE valuation!

Our team is ready to help you sell your home for the highest possible price ASAP
Key Details
Sold Price $589,900
Property Type Single Family Home
Sub Type Single Family Residence
Listing Status Sold
Purchase Type For Sale
Square Footage 3,779 sqft
Price per Sqft $156
Subdivision Wyndchase
MLS Listing ID 241363
Sold Date 09/16/24
Bedrooms 4
Full Baths 3
HOA Fees $8/ann
HOA Y/N true
Originating Board Central West Tennessee Association of REALTORS®
Year Built 2004
Lot Dimensions 72.88X247.48X13.97X105.40
Property Description
Exquisite 4 bedroom, 3 bath home is an embodiment of modern luxury and intricate design, nestled on a spacious cove lot. Ideal for families and entertainers alike, this property boasts a designer remodel ensuring that each space meets the highest expectations of comfort and style. With its proximity to private schools, this home situates itself with perfect convenience. The heart of this home is its updated kitchen and living area, which features new flooring, fresh paint, a custom wet bar, double sided fireplace and a sonic ice maker, making it visually stunning. The addition of a sun room brings a bright, airy feel to the home, which offers a space to relax. The upstairs rec room, large backyard and 3 car garage are extra awesome features. This home doesn't just offer a place to live; it offers a lifestyle of comfort, luxury, and convenience, making it a must-see for those seeking to invest in their forever home.
Location
State TN
County Madison
Community Wyndchase
Direction From the intersection of Channing Way & Hwy 45 Bypass, Start out going north on Hwy 45 Bypass, Turn left onto Oil Well Rd, Turn right onto Pleasant Plains Rd, Turn left onto McClellan Rd, Turn right onto Wyndchase, Turn left onto Darlington, Home is located on the left.
Rooms
Primary Bedroom Level 4
Interior
Interior Features Double Vanity, Granite Counters, Pantry, Shower Separate, Walk-In Closet(s), Wet Bar
Heating Forced Air, Other
Cooling Ceiling Fan(s), Central Air, Electric, Other
Flooring Carpet, Ceramic Tile, Hardwood, Tile
Fireplaces Type Gas Log
Fireplace Yes
Window Features Blinds,Skylight(s),Vinyl Frames
Appliance Bar Fridge, Dishwasher, Gas Oven, Gas Range, Gas Water Heater, Ice Maker, Microwave, Tankless Water Heater, Warming Drawer, Water Heater
Heat Source Forced Air, Other
Laundry Washer Hookup
Exterior
Exterior Feature Rain Gutters
Garage Garage Door Opener, Storage
Garage Spaces 3.0
Utilities Available Cable Available
Amenities Available None
Waterfront No
Roof Type Shingle
Street Surface Paved
Accessibility Other
Porch Deck
Parking Type Garage Door Opener, Storage
Total Parking Spaces 3
Building
Lot Description Cul-De-Sac
Story 1
Entry Level One and One Half
Foundation Slab
Sewer Public Sewer
Water Public
Level or Stories 1
Structure Type Brick,Vinyl Siding
New Construction No
Others
HOA Fee Include Maintenance Grounds
Tax ID 023.00
Special Listing Condition Standard
Read Less
GET MORE INFORMATION




