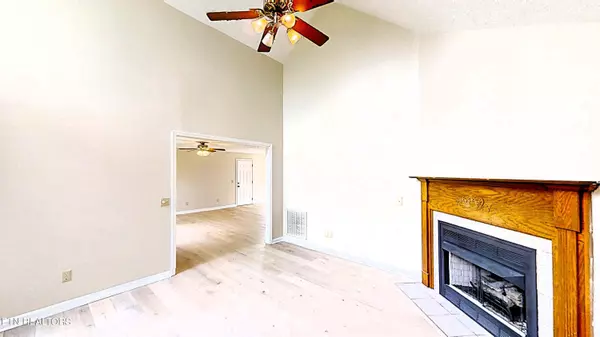For more information regarding the value of a property, please contact us for a free consultation.
1730 Whitehall CT Cookeville, TN 38501
Want to know what your home might be worth? Contact us for a FREE valuation!

Our team is ready to help you sell your home for the highest possible price ASAP
Key Details
Sold Price $283,037
Property Type Single Family Home
Sub Type Residential
Listing Status Sold
Purchase Type For Sale
Square Footage 1,347 sqft
Price per Sqft $210
Subdivision Whitehall Estates
MLS Listing ID 1273765
Sold Date 09/23/24
Style Traditional
Bedrooms 3
Full Baths 2
Originating Board East Tennessee REALTORS® MLS
Year Built 2001
Lot Size 0.670 Acres
Acres 0.67
Property Description
Welcome to this beautifully updated home that feels like new! Recent improvements include a brand-new deck, fresh paint, engineered hardwood flooring throughout, and luxury vinyl tile (LVT) in the bathroom. The open floor plan is ideal for modern living, with the cathedral ceiling in the office and high windows adding grandeur and natural light. The crawl space has been fully encapsulated, ensuring peace of mind. A spacious 2-car garage provides ample storage, while the large, fenced-in backyard is perfect for outdoor gatherings. The home also features a new rear sliding glass door and a craftsman fiberglass front door, enhancing its curb appeal. Inside, you'll find oak cabinets and warm wood flooring that create an inviting atmosphere. A washer and dryer are included, and the kitchen boasts a gas range, perfect for culinary enthusiasts. This home is move-in ready and waiting for you. Schedule your private tour today and see why this is the perfect place to call home!
Location
State TN
County Putnam County - 53
Area 0.67
Rooms
Basement Crawl Space Sealed
Interior
Interior Features Eat-in Kitchen
Heating Central, Heat Pump, Propane, Electric
Cooling Central Cooling, Ceiling Fan(s)
Flooring Hardwood
Fireplaces Number 1
Fireplaces Type Other, Gas Log
Appliance Dishwasher, Dryer, Microwave, Range, Refrigerator, Self Cleaning Oven, Smoke Detector, Washer
Heat Source Central, Heat Pump, Propane, Electric
Exterior
Exterior Feature Fence - Wood, Deck, Doors - Storm
Garage Other, Attached
Garage Spaces 2.0
Garage Description Attached, Attached
View Country Setting
Parking Type Other, Attached
Total Parking Spaces 2
Garage Yes
Building
Lot Description Irregular Lot
Faces FROM PCCH: W ON SPRING ST, RT ON WILLOW, 6 MILES TO RT ON WHITEHALL CT. HOME ON LEFT WITH SIGN
Sewer Septic Tank
Water Public
Architectural Style Traditional
Structure Type Vinyl Siding,Brick,Frame
Schools
Middle Schools Avery Trace
High Schools Cookeville
Others
Restrictions Yes
Tax ID 009 A 005.00
Energy Description Electric, Propane
Read Less
GET MORE INFORMATION




