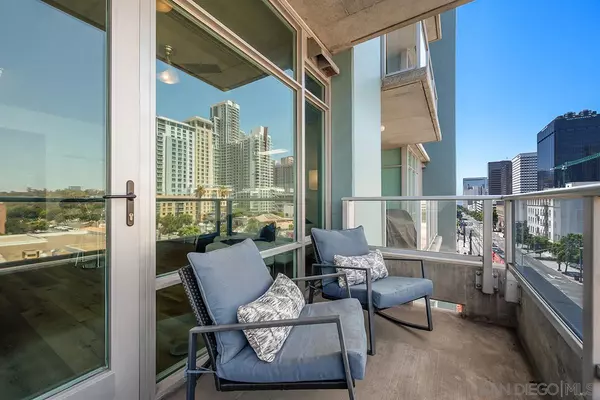For more information regarding the value of a property, please contact us for a free consultation.
1080 Park Blvd #505 San Diego, CA 92101
Want to know what your home might be worth? Contact us for a FREE valuation!

Our team is ready to help you sell your home for the highest possible price ASAP
Key Details
Sold Price $321,550
Property Type Condo
Sub Type Condominium
Listing Status Sold
Purchase Type For Sale
Square Footage 466 sqft
Price per Sqft $690
Subdivision Downtown
MLS Listing ID 240019170
Sold Date 09/23/24
Style All Other Attached
Full Baths 1
Construction Status Turnkey
HOA Fees $727/mo
HOA Y/N Yes
Year Built 2007
Property Description
Urban charm meets modern living in this north-facing Smart Corner studio, perfectly positioned within a stone's throw of all Downtown San Diego's cultural gems. With its industrial-chic design featuring cement accents, exposed ductwork, and sleek vinyl plank flooring, this sparkling residence radiates an upscale loft vibe with a custom “Murphy Bed Cabinet” to boot. Enjoy sweeping city and tree-lined views from your private balcony and take advantage of the open kitchen with ample cabinetry and granite countertops. Complete with an outstanding “Extra-Wide” parking space right near the elevators, this East Village pied-à-terre is your gateway to everything Downtown offers, whether you’re looking for a smart investment or your own urban retreat.
Smart Corner is an all-encompassing hub of work, play, shop, and live! It is conveniently located near the 163 freeway, I-5, Highway 94, Petco Park, the Gaslamp Quarter, San Diego City College and Balboa Park. A trolley station located below the development ensures Smart Corner has all an urban dweller could want. Amenities include 20th floor roof-top sun deck with forever views, spa, barbecue area, wet bar, and 2nd floor Fitness Center.
Location
State CA
County San Diego
Community Downtown
Area San Diego Downtown (92101)
Building/Complex Name Smart Corner
Zoning R-1:SINGLE
Rooms
Master Bedroom -
Living Room 22x16
Dining Room Combo
Kitchen 12x6
Interior
Interior Features Balcony, Bathtub, Ceiling Fan, Granite Counters, Open Floor Plan, Shower in Tub
Heating Electric
Cooling Central Forced Air
Flooring Linoleum/Vinyl, Tile
Equipment Dishwasher, Disposal, Dryer, Microwave, Range/Oven, Refrigerator, Washer
Steps No
Appliance Dishwasher, Disposal, Dryer, Microwave, Range/Oven, Refrigerator, Washer
Laundry Closet Stacked
Exterior
Exterior Feature Stucco
Garage Assigned, Attached, Gated, Underground, Community Garage, Garage Door Opener
Garage Spaces 1.0
Fence Full
Community Features BBQ, Exercise Room, Gated Community, On-Site Guard, Spa/Hot Tub
Complex Features BBQ, Exercise Room, Gated Community, On-Site Guard, Spa/Hot Tub
Utilities Available Cable Connected, Electricity Connected, Sewer Connected, Water Connected
View City, Evening Lights, Mountains/Hills, Neighborhood, Peek-A-Boo, City Lights
Roof Type Other/Remarks
Total Parking Spaces 1
Building
Lot Description Corner Lot, Curbs, Public Street, Sidewalks, Street Paved
Story 1
Lot Size Range 0 (Common Interest)
Sewer Sewer Connected
Water Meter on Property
Architectural Style Contemporary
Level or Stories 1 Story
Construction Status Turnkey
Schools
Elementary Schools San Diego Unified School District
Middle Schools San Diego Unified School District
High Schools San Diego Unified School District
Others
Ownership Condominium
Monthly Total Fees $727
Acceptable Financing Cash, Conventional, VA
Listing Terms Cash, Conventional, VA
Pets Description Yes
Read Less

Bought with Juanito So Jr • Palisade Realty Inc
GET MORE INFORMATION




