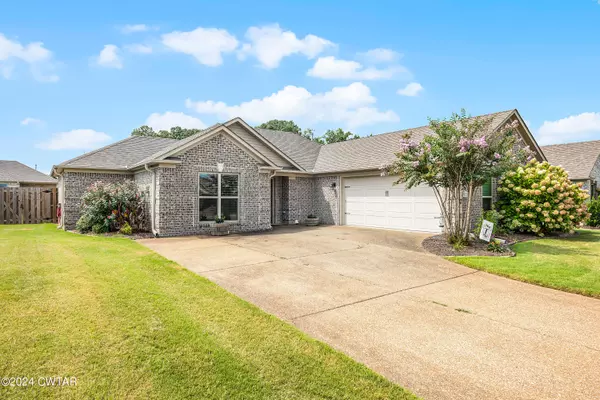For more information regarding the value of a property, please contact us for a free consultation.
113 Hillside LNDG Jackson, TN 38305
Want to know what your home might be worth? Contact us for a FREE valuation!

Our team is ready to help you sell your home for the highest possible price ASAP
Key Details
Sold Price $286,000
Property Type Single Family Home
Sub Type Single Family Residence
Listing Status Sold
Purchase Type For Sale
Square Footage 1,585 sqft
Price per Sqft $180
Subdivision Traditions
MLS Listing ID 245875
Sold Date 09/20/24
Style Traditional
Bedrooms 3
Full Baths 2
HOA Fees $8/ann
HOA Y/N true
Originating Board Central West Tennessee Association of REALTORS®
Year Built 2017
Annual Tax Amount $1,900
Lot Size 9,147 Sqft
Acres 0.21
Lot Dimensions 70x131
Property Description
Beautiful well maintained 3 bedroom 2 bath home with 2 car side load garage located in the popular Traditions subdivision in North Jackson! This plan has been the builders award winning and best seller! This home features a great room with hardwood floors and a fireplace with gas logs, an eat-in kitchen with lots of cabinets and cabinet space, Zodiac/Quartz countertops, custom cabinetry and tile floors and a separate laundry room located adjacent to the kitchen and garage, a master bedroom with salon bath which includes a separate shower and soaking tub. It also has a covered patio with a fenced back yard. This one won’t last long at this price!
Location
State TN
County Madison
Community Traditions
Area 0.21
Direction From Hwy. 45 By-Pass heading north, turn left onto Oilwell Rd., turn right onto Pleasant Plains Rd., turn left into the entrance of Traditions onto Livingston Way (just before you get to Ashport Rd.), turn right onto Hillside Landing and the house is located on your left.
Rooms
Primary Bedroom Level 3
Interior
Interior Features Double Vanity, Eat-in Kitchen, Entrance Foyer, Knocked Down Ceilings, Separate Shower, Tray Ceiling(s), Walk-In Closet(s)
Heating Fireplace(s), Forced Air
Cooling Ceiling Fan(s), Central Air
Flooring Carpet, Ceramic Tile, Hardwood
Fireplaces Type Gas Log, Great Room, Ventless
Fireplace Yes
Window Features Blinds,Vinyl Frames
Appliance Dishwasher, Disposal, Electric Range, Free-Standing Electric Oven, Gas Water Heater, Microwave, Plumbed For Ice Maker
Heat Source Fireplace(s), Forced Air
Laundry Electric Dryer Hookup, Laundry Room, Washer Hookup
Exterior
Exterior Feature Rain Gutters
Garage Garage Faces Side
Garage Spaces 2.0
Utilities Available Cable Available
Amenities Available None
Waterfront No
Roof Type Shingle
Street Surface Paved
Porch Covered, Patio, Rear Porch
Parking Type Garage Faces Side
Total Parking Spaces 2
Private Pool false
Building
Story 1
Entry Level One
Foundation Slab
Sewer Public Sewer
Water Public
Architectural Style Traditional
Level or Stories 1
Structure Type Brick,Vinyl Siding
New Construction No
Schools
Elementary Schools Jackson Madison Consolidated District
High Schools Jackson Madison Consolidated District
Others
HOA Fee Include Maintenance Grounds
Tax ID 033A F 021.00
Acceptable Financing Conventional, FHA, VA Loan
Listing Terms Conventional, FHA, VA Loan
Special Listing Condition Standard
Read Less
GET MORE INFORMATION




