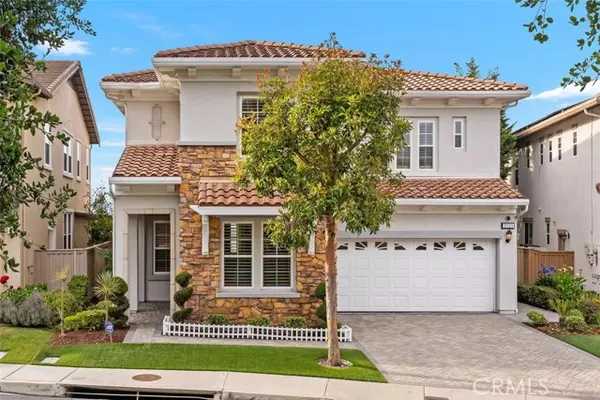For more information regarding the value of a property, please contact us for a free consultation.
2533 Eastwind WAY Signal Hill, CA 90755
Want to know what your home might be worth? Contact us for a FREE valuation!

Our team is ready to help you sell your home for the highest possible price ASAP
Key Details
Sold Price $1,650,000
Property Type Single Family Home
Sub Type Single Family Home
Listing Status Sold
Purchase Type For Sale
Square Footage 3,249 sqft
Price per Sqft $507
MLS Listing ID CRPW24111347
Sold Date 09/24/24
Style Mediterranean
Bedrooms 3
Full Baths 3
Half Baths 1
Originating Board California Regional MLS
Year Built 2002
Lot Size 6,346 Sqft
Property Description
On A Clear Day, You Can See.. ..perhaps not Forever, but the Hollywood sign, Griffith Observatory and Downtown Los Angeles. Pan over 120 degrees to marvel at snow capped Mount Baldy (weather permitting!) and Disney fireworks. And in the foreground, but acoustically distant, lies a treat for plane spotters: Long Beach Airport. At night the entire basin sparkles majestically. Set in a private gated cul-de-sac of just fifteen houses, this home offers the seclusion and stimulus to inspire artists and writers. In fact two novels were penned here. Across the road are manicured trees and shrubs and a verdant vertical garden that conceals the neighboring homes 20 feet above. This meticulously maintained and luxuriously detailed Tuscan-style home has coffered ceilings and is adorned throughout with dentil crown moldings, plantation shutters and designer colors. The gourmet kitchen will excite an ardent foodie with newer appliances and a massive center island located just steps away from the great room for casual living and televiewing. Formal dining is presented in a dedicated space with adjacent lounge area. A
Location
State CA
County Los Angeles
Area 8 - Signal Hill
Zoning SHR5*
Rooms
Dining Room Breakfast Bar, Formal Dining Room
Kitchen Dishwasher, Hood Over Range, Microwave, Other, Exhaust Fan, Refrigerator, Oven - Electric
Interior
Heating Forced Air, Central Forced Air
Cooling Central AC
Fireplaces Type Family Room, Primary Bedroom, Dual See Thru, Fire Pit
Laundry In Laundry Room, Washer, Upper Floor, Dryer
Exterior
Garage Workshop in Garage, Attached Garage, Garage, Gate / Door Opener, Side By Side
Garage Spaces 3.0
Fence Other, Wood, 22
Pool Pool - Heated, Pool - In Ground, 21, Community Facility, Spa - Community Facility
Utilities Available Underground - On Site
View Greenbelt, Hills, Panoramic, City Lights
Roof Type Tile,Concrete
Building
Lot Description Corners Marked, Grade - Level
Foundation Concrete Slab
Water District - Public, Water Softener
Architectural Style Mediterranean
Others
Tax ID 7214014114
Special Listing Condition Not Applicable
Read Less

© 2024 MLSListings Inc. All rights reserved.
Bought with Luis Morente
GET MORE INFORMATION




