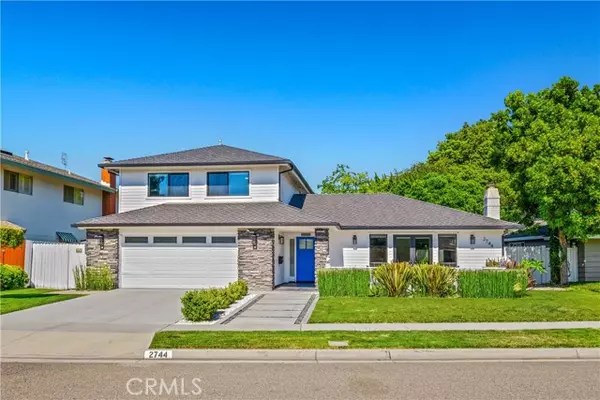For more information regarding the value of a property, please contact us for a free consultation.
2744 Gannet DR Costa Mesa, CA 92626
Want to know what your home might be worth? Contact us for a FREE valuation!

Our team is ready to help you sell your home for the highest possible price ASAP
Key Details
Sold Price $2,200,000
Property Type Single Family Home
Sub Type Single Family Home
Listing Status Sold
Purchase Type For Sale
Square Footage 2,485 sqft
Price per Sqft $885
MLS Listing ID CROC24161203
Sold Date 09/23/24
Style Contemporary
Bedrooms 4
Full Baths 2
Half Baths 1
Originating Board California Regional MLS
Year Built 1963
Lot Size 6,936 Sqft
Property Description
ONLY ONE OF IT'S KIND ON THE MARKET! This gorgeous home epitomizes true modern California lifestyle living. Nestled in the wonderful, quiet and prestigious Mesa Verde neighborhood with stunning curb appeal, this beautiful home exudes sophistication and casual, comfortable elegance. West facing and located on a quiet interior street creates the perfect combination to take in the cool ocean breeze and amazing sunsets. Upon entering you will experience the grand open floor plan and expanded living spaces. The great room with its gorgeous fireplace and large French doors is perfect for indoor and outdoor relaxing and entertaining. Impress your friends and family with the exquisite gourmet kitchen that has everything you need to prepare incredible meals with the extra-large island with waterfall quartz counters and vegetable sink, two tone inset shaker cabinets, tiled backsplash, and Top of the Line professional "Rise" series Jenn-air appliances. The master suite located on the first level with "his and hers" walk-in closets, a large master bath with freestanding tub, plus a walk-in shower showcasing spectacular custom tile work.is everything buyers are looking for today! On the second level, there are 3 secondary bedrooms, a large hall and an exquisite bathroom with dual sinks.
Location
State CA
County Orange
Area C1 - Mesa Verde
Rooms
Family Room Other
Dining Room Breakfast Bar, Formal Dining Room, In Kitchen
Kitchen Dishwasher, Garbage Disposal, Microwave, Oven Range - Gas, Refrigerator
Interior
Heating 13, Central Forced Air
Cooling Central AC, Other, 9
Fireplaces Type Living Room
Laundry Gas Hookup, In Closet, 30, Other
Exterior
Garage Private / Exclusive, Garage, Gate / Door Opener, Off-Street Parking, Other
Garage Spaces 2.0
Fence Other, Wood
Pool 31, None
Utilities Available Electricity - On Site, Telephone - Not On Site
View None
Roof Type Composition
Building
Foundation Concrete Slab
Water Other, Hot Water, District - Public
Architectural Style Contemporary
Others
Tax ID 13947305
Special Listing Condition Not Applicable
Read Less

© 2024 MLSListings Inc. All rights reserved.
Bought with Terry LeClair
GET MORE INFORMATION




