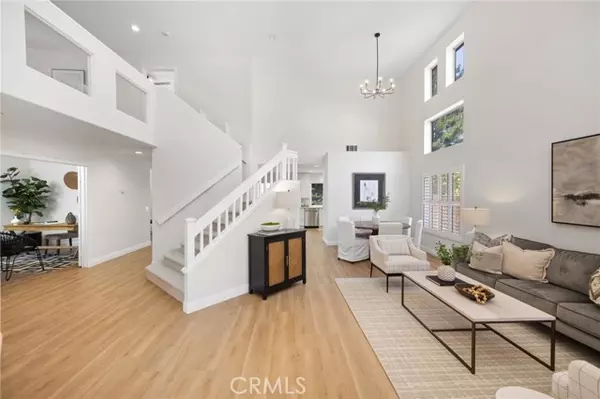For more information regarding the value of a property, please contact us for a free consultation.
1071 S Hanlon WAY Anaheim Hills, CA 92808
Want to know what your home might be worth? Contact us for a FREE valuation!

Our team is ready to help you sell your home for the highest possible price ASAP
Key Details
Sold Price $1,430,000
Property Type Single Family Home
Sub Type Single Family Home
Listing Status Sold
Purchase Type For Sale
Square Footage 2,353 sqft
Price per Sqft $607
MLS Listing ID CROC24151001
Sold Date 09/24/24
Bedrooms 4
Full Baths 3
HOA Fees $110/mo
Originating Board California Regional MLS
Year Built 1994
Lot Size 5,700 Sqft
Property Description
Newly remodeled home boasting an expansive layout, main floor bedroom with full bathroom, bonus loft space, sparkling pool and cul-de-sac location. This sprawling 4 bedroom - plus oversized loft - 3 bathroom home has been newly updated with wide plank LVP flooring, fresh paint, new baseboards and a brand new furnace. Natural light pours into the airy living room accentuated by soaring ceilings, new statement chandelier and custom plantation shutters. The completely remodeled chef's kitchen showcases new cabinets, elegant quartz countertop, custom backsplash, new stainless-steel appliance package, new sink and faucet, and designer cabinet pulls. Ideal for entertaining, the kitchen opens to the family room, complete with cozy fireplace, and views of the spacious yard with pool. Rounding out the first floor, a main floor bedroom with full bathroom. Upstairs opens to a spacious loft, ideal for a media center or home office. The primary retreat features new carpet, new ceiling fan, two large walk-in closets, and a newly updated bathroom en suite with dual sink vanity, soaking tub and walk-in shower. Down the hall, two additional bedrooms with custom window treatments and new ceiling fans. The hall bathroom has been updated with hardware, fixtures and light bar. Enjoy the spacious bac
Location
State CA
County Orange
Area 77 - Anaheim Hills
Rooms
Family Room Other
Dining Room Formal Dining Room, Other
Kitchen Dishwasher, Microwave, Refrigerator
Interior
Heating Central Forced Air
Cooling Central AC
Fireplaces Type Family Room
Laundry Gas Hookup, 30, Other
Exterior
Garage Garage, Other
Garage Spaces 3.0
Pool Pool - In Ground, 21, Other, Pool - Yes, Spa - Private
View 31
Building
Water District - Public
Others
Tax ID 35434136
Special Listing Condition Not Applicable
Read Less

© 2024 MLSListings Inc. All rights reserved.
Bought with Troy Davis
GET MORE INFORMATION




