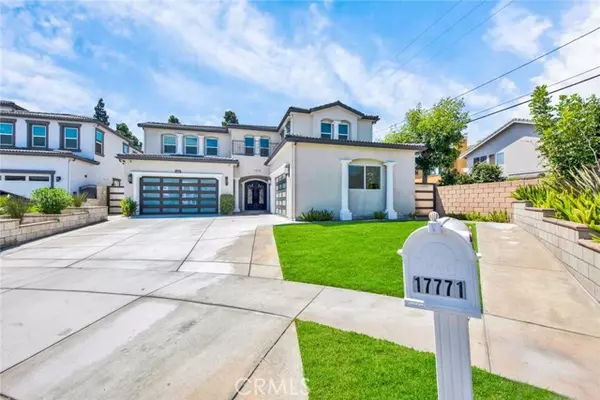For more information regarding the value of a property, please contact us for a free consultation.
17771 Joshua Circle Fountain Valley, CA 92708
Want to know what your home might be worth? Contact us for a FREE valuation!

Our team is ready to help you sell your home for the highest possible price ASAP
Key Details
Sold Price $2,777,000
Property Type Single Family Home
Sub Type Detached
Listing Status Sold
Purchase Type For Sale
Square Footage 4,430 sqft
Price per Sqft $626
MLS Listing ID OC24166543
Sold Date 09/24/24
Style Detached
Bedrooms 6
Full Baths 5
Half Baths 1
Construction Status Turnkey,Updated/Remodeled
HOA Y/N No
Year Built 2020
Lot Size 7,776 Sqft
Acres 0.1785
Property Description
This stunning 2020 custom-built home is a true masterpiece, offering an unparalleled living experience. Spanning 4,430 sqft, this 6 bedroom, 5.5 bathroom residence is meticulously crafted w/top-tier materials & exquisite attention to detail. It features 2 epoxy-finished two-car garages, each with 2 Tesla EV charging stations & premium $10K garage doors. The home exudes elegance with its dual-zone central A/C, full security system, and soaring volume ceilings. Beautiful arched passages lead you through spaces adorned with quartz countertops, extensive LED recessed lighting, and luxurious light fixtures. The interior is further enhanced by dual-pane windows, clear glass French doors, and a state-of-the-art surround sound system. Flooring choices include porcelain wood-look tile on the lower level & bamboo wood upstairs, complemented by custom wrought iron railings & hardwood banisters. Solid wood 8' raised panel interior doors and white shaker self-closing cabinetry complete the sophisticated design. Nestled at the end of a cul-de-sac in one of FV's premier neighborhoods, this exceptional home is just 4 miles from the beach & in the top-ranked school zone. The open-concept floorplan is light, airy, and perfect for entertaining, featuring a grand great room with a marble fire-ice fireplace and a wall of oversized glass pocket doors that seamlessly blend indoor & outdoor living. The gourmet kitchen is a chef's dream, boasting a massive center island w/seating, floating open shelving, raised wave-tile backsplash, & under-counter lighting. Professional-grade stainless KitchenAid
This stunning 2020 custom-built home is a true masterpiece, offering an unparalleled living experience. Spanning 4,430 sqft, this 6 bedroom, 5.5 bathroom residence is meticulously crafted w/top-tier materials & exquisite attention to detail. It features 2 epoxy-finished two-car garages, each with 2 Tesla EV charging stations & premium $10K garage doors. The home exudes elegance with its dual-zone central A/C, full security system, and soaring volume ceilings. Beautiful arched passages lead you through spaces adorned with quartz countertops, extensive LED recessed lighting, and luxurious light fixtures. The interior is further enhanced by dual-pane windows, clear glass French doors, and a state-of-the-art surround sound system. Flooring choices include porcelain wood-look tile on the lower level & bamboo wood upstairs, complemented by custom wrought iron railings & hardwood banisters. Solid wood 8' raised panel interior doors and white shaker self-closing cabinetry complete the sophisticated design. Nestled at the end of a cul-de-sac in one of FV's premier neighborhoods, this exceptional home is just 4 miles from the beach & in the top-ranked school zone. The open-concept floorplan is light, airy, and perfect for entertaining, featuring a grand great room with a marble fire-ice fireplace and a wall of oversized glass pocket doors that seamlessly blend indoor & outdoor living. The gourmet kitchen is a chef's dream, boasting a massive center island w/seating, floating open shelving, raised wave-tile backsplash, & under-counter lighting. Professional-grade stainless KitchenAid appliances include a 6-burner+griddle range w/double ovens, a second 5-burner gas rangeboth w/pot fillers & hood vents, 2 dishwashers, 2 refrigerators, wine fridge, & stainless farm sink. A secondary butler's kitchen w/walk-in pantry adds to the home's functionality. The first floor also features a bedroom, game room, & formal dining area. The dramatic staircase leads to the upper level, where an expansive wrap-around landing offers additional living space. The luxurious primary suite is a sanctuary w/an enormous walk-in closet & spa-like bathrm w/dual sinks, a soaking tub & separate shower. Each bedrm is an ensuite, showcasing exquisite tile surrounds & touch-light mirrors. The upstairs laundry room boasts retro-chic tile flooring & a utility sink. This home is a rare find, offering elegance, comfort, and a seamless blend of indoor & outdoor living spaces for memorable entertaining.
Location
State CA
County Orange
Area Oc - Fountain Valley (92708)
Interior
Interior Features Beamed Ceilings, Coffered Ceiling(s), Dry Bar, Living Room Balcony, Pantry, Recessed Lighting, Two Story Ceilings
Heating Natural Gas
Cooling Central Forced Air, Other/Remarks, Gas
Flooring Tile, Wood
Fireplaces Type FP in Family Room, Other/Remarks, Electric, Decorative
Equipment Dishwasher, Disposal, Microwave, Refrigerator, 6 Burner Stove, Double Oven, Freezer, Gas Oven, Gas Stove, Vented Exhaust Fan, Water Line to Refr, Gas Range
Appliance Dishwasher, Disposal, Microwave, Refrigerator, 6 Burner Stove, Double Oven, Freezer, Gas Oven, Gas Stove, Vented Exhaust Fan, Water Line to Refr, Gas Range
Laundry Laundry Room, Other/Remarks, Inside
Exterior
Exterior Feature Stucco, Concrete, Ducts Prof Air-Sealed, Frame, Glass
Garage Direct Garage Access, Garage, Garage - Single Door, Garage - Two Door
Garage Spaces 4.0
Fence Other/Remarks, Good Condition, Privacy, Security
Utilities Available Cable Connected, Electricity Connected, Natural Gas Connected, Other, Phone Connected, See Remarks, Underground Utilities, Sewer Connected, Water Connected
Roof Type Tile/Clay
Total Parking Spaces 4
Building
Lot Description Cul-De-Sac, Curbs, Sidewalks, Landscaped
Story 2
Lot Size Range 7500-10889 SF
Sewer Public Sewer
Water Other/Remarks, Public
Architectural Style Contemporary, Modern
Level or Stories 2 Story
Construction Status Turnkey,Updated/Remodeled
Others
Acceptable Financing Cash, Conventional, Cash To New Loan
Listing Terms Cash, Conventional, Cash To New Loan
Special Listing Condition Standard
Read Less

Bought with Karen Ngoc Lang Luu • Century Financial Group, Corp.
GET MORE INFORMATION




