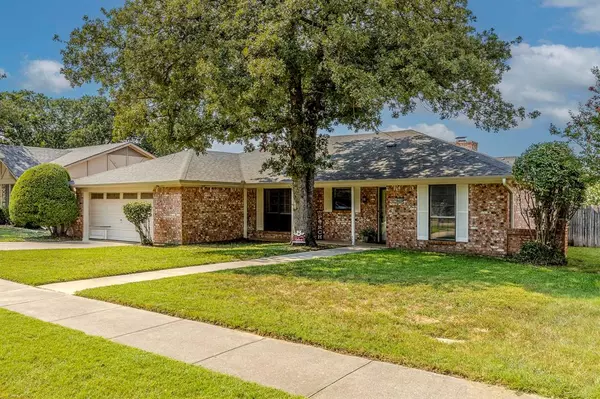For more information regarding the value of a property, please contact us for a free consultation.
609 Steeplechase Drive Bedford, TX 76021
Want to know what your home might be worth? Contact us for a FREE valuation!

Our team is ready to help you sell your home for the highest possible price ASAP
Key Details
Property Type Single Family Home
Sub Type Single Family Residence
Listing Status Sold
Purchase Type For Sale
Square Footage 1,734 sqft
Price per Sqft $216
Subdivision Camelot Estates
MLS Listing ID 20680073
Sold Date 09/23/24
Style Traditional
Bedrooms 4
Full Baths 2
HOA Y/N None
Year Built 1979
Annual Tax Amount $5,509
Lot Size 8,624 Sqft
Acres 0.198
Property Description
Beautifully well maintained single-story 4 bedroom custom home in a fantastic neighborhood on the Bedford-Colleyville border! This gem features 4 spacious bedrooms & walk in closets with 2 thoughtfully split for added privacy. The expansive family room boasts a striking floor-to-ceiling brick fireplace, large windows overlooking a sizable backyard & wonderful wood laminate flooring. The kitchen offers an abundant amount of original solid wood cabinets & lots of counter space for all your cooking needs plus a huge dining area for family gatherings. The 4th bedroom is versatile & would be a perfect study or nursery. Both bathrooms feature dual sinks & extensive linen closet storage. The full-size utility room has built-in cabinets & extra space as well. Enjoy entertaining on the backyard deck with no neighbors behind the house. Plus, a newly replaced 30 year roof to help lower your insurance costs. Nestled in a peaceful neighborhood with top-notch schools, this home truly has it all!
Location
State TX
County Tarrant
Direction From Cheek-Sparger go south on Brown Trail and east on Steeplechase.
Rooms
Dining Room 1
Interior
Interior Features Decorative Lighting, Open Floorplan, Pantry, Vaulted Ceiling(s), Walk-In Closet(s)
Heating Central, Electric
Cooling Ceiling Fan(s), Central Air, Electric
Flooring Carpet, Ceramic Tile, Laminate
Fireplaces Number 1
Fireplaces Type Brick, Wood Burning
Appliance Dishwasher, Disposal, Electric Cooktop, Electric Oven, Electric Water Heater, Microwave
Heat Source Central, Electric
Laundry Utility Room, Full Size W/D Area
Exterior
Exterior Feature Rain Gutters
Garage Spaces 2.0
Fence Wood
Utilities Available City Sewer, City Water, Sidewalk
Roof Type Composition
Total Parking Spaces 2
Garage Yes
Building
Lot Description Few Trees, Interior Lot
Story One
Foundation Slab
Level or Stories One
Structure Type Brick
Schools
Elementary Schools Bedfordhei
High Schools Bell
School District Hurst-Euless-Bedford Isd
Others
Ownership Call Agent
Acceptable Financing Cash, Conventional, FHA, VA Loan
Listing Terms Cash, Conventional, FHA, VA Loan
Financing FHA
Read Less

©2024 North Texas Real Estate Information Systems.
Bought with Iveta Lynam • Century 21 Mike Bowman, Inc.
GET MORE INFORMATION




