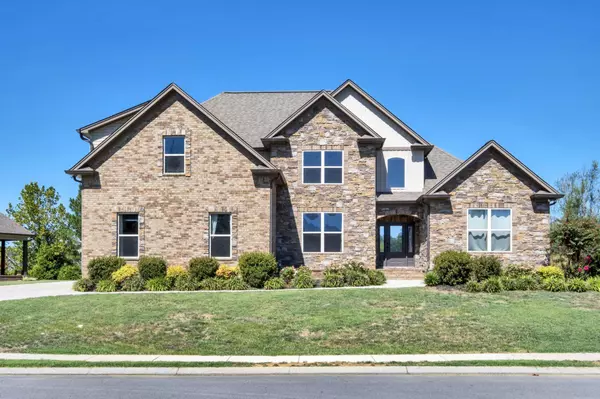For more information regarding the value of a property, please contact us for a free consultation.
7823 Trout Lily DR Ooltewah, TN 37363
Want to know what your home might be worth? Contact us for a FREE valuation!

Our team is ready to help you sell your home for the highest possible price ASAP
Key Details
Sold Price $525,000
Property Type Single Family Home
Sub Type Single Family Residence
Listing Status Sold
Purchase Type For Sale
Approx. Sqft 0.28
Square Footage 2,848 sqft
Price per Sqft $184
Subdivision Meadow Stream
MLS Listing ID 20243985
Sold Date 09/25/24
Style Contemporary
Bedrooms 4
Full Baths 2
Half Baths 1
Construction Status Functional
HOA Y/N No
Abv Grd Liv Area 2,848
Originating Board River Counties Association of REALTORS®
Year Built 2013
Annual Tax Amount $2,010
Lot Size 0.280 Acres
Acres 0.28
Lot Dimensions 88.91x139.58
Property Description
Welcome to 7823 Trout Lily Dr, Ooltewah, TN!
This exceptional 4-bedroom, 2.5-bathroom home spans 2,848 square feet and seamlessly blends luxury with practicality. Situated on a generously sized lot with mature landscaping, you'll enjoy plenty of space for outdoor fun or the possibility of adding a pool.
Inside, discover beautifully maintained hardwood and laminate floors throughout, adding both style and durability to the home's elegant design. The great room features a soaring twelve-foot ceiling and a cozy gas fireplace, perfect for gatherings and relaxation.
The well-appointed kitchen opens up to a private patio, offering a serene spot for al fresco dining or simply unwinding in privacy. With an abundance of storage, a two-car garage, and multiple 30-amp service hookups—ideal for RVs or easily convertible to electric car chargers—this home caters to both comfort and convenience. Enhanced by an advanced app-controlled irrigation system, the lush landscaping is easy to maintain.
Location
State TN
County Hamilton
Direction From lee Hwy. North on mountain view rd. At the roundabout, take the third exit onto Blanche Rd. Right on tranquility. left on trout lilly
Rooms
Basement Crawl Space
Interior
Interior Features Walk-In Closet(s), Tray Ceiling(s), Smart Thermostat, Kitchen Island, High Ceilings, Granite Counters, Cathedral Ceiling(s), Ceiling Fan(s)
Heating Central
Cooling Multi Units
Flooring Carpet, Hardwood
Fireplaces Number 1
Fireplaces Type Propane
Equipment Fuel Tank(s), Irrigation Equipment
Fireplace Yes
Appliance Dishwasher, Disposal, Electric Oven, Electric Range, Electric Water Heater, Microwave, Refrigerator
Laundry Laundry Room
Exterior
Exterior Feature RV Hookup
Garage RV Access/Parking, Paved, Concrete, Driveway, Garage, Garage Door Opener
Garage Spaces 2.0
Garage Description 2.0
Fence None
Pool None
Community Features Playground
Utilities Available Propane, Water Connected, Sewer Connected, Phone Connected, Cable Connected, Electricity Connected
Waterfront No
View Y/N false
Roof Type Pitched
Porch Covered, Porch, Rear Porch
Parking Type RV Access/Parking, Paved, Concrete, Driveway, Garage, Garage Door Opener
Building
Lot Description Underground Tank(s), Landscaped, Cul-De-Sac
Entry Level Two
Foundation Concrete Perimeter
Lot Size Range 0.28
Sewer Public Sewer
Water Public
Architectural Style Contemporary
Additional Building None
New Construction No
Construction Status Functional
Schools
Elementary Schools Ooltewah
Middle Schools Hunter
High Schools Ooltewah
Others
Tax ID 114h C 012
Acceptable Financing Cash, Conventional, FHA, VA Loan
Listing Terms Cash, Conventional, FHA, VA Loan
Special Listing Condition Standard
Read Less
Bought with Berkshire Hathaway J Douglas Properties
GET MORE INFORMATION




