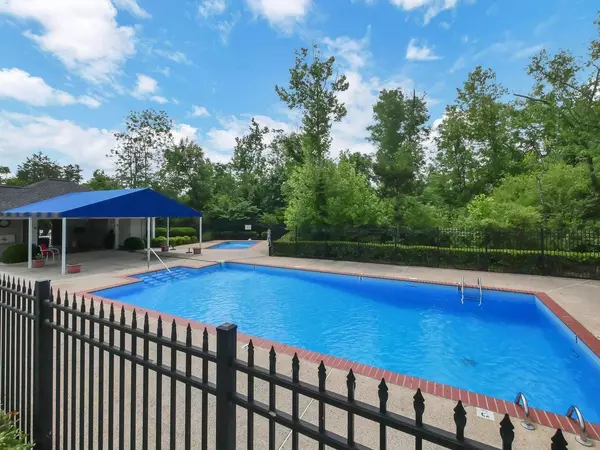For more information regarding the value of a property, please contact us for a free consultation.
7806 Dunwoody DR Chattanooga, TN 37421
Want to know what your home might be worth? Contact us for a FREE valuation!

Our team is ready to help you sell your home for the highest possible price ASAP
Key Details
Sold Price $485,000
Property Type Single Family Home
Sub Type Single Family Residence
Listing Status Sold
Purchase Type For Sale
Square Footage 2,716 sqft
Price per Sqft $178
Subdivision Ashwood
MLS Listing ID 1392706
Sold Date 09/19/24
Bedrooms 4
Full Baths 3
Half Baths 1
HOA Fees $29/ann
Originating Board Greater Chattanooga REALTORS®
Year Built 1993
Lot Size 0.260 Acres
Acres 0.26
Lot Dimensions 127x91
Property Description
Located in the popular sidewalk, pool and clubhouse community of Ashwood, 7806 Dunwoody Drive has had many upgrades since 2020. Luxury vinyl plank flooring is throughout the majority of the home and brand new carpet has been placed on the stairs. Primary suite has a large walk-in closet and an upgraded bath with soaking tub and glass door shower. Second bedroom suite has a new full bath, two large closets and attic storage. Laundry is conveniently located upstairs. Large screened porch and two decks overlook the flat and fenced backyard. Extra wide driveway with additional parking pad. Whole house generator ensures you are never without power. This convenient to everything home has so many upgrades!
Location
State TN
County Hamilton
Area 0.26
Rooms
Basement Crawl Space
Interior
Interior Features Breakfast Nook, En Suite, High Ceilings, Pantry, Separate Dining Room, Separate Shower, Soaking Tub, Tub/shower Combo, Walk-In Closet(s)
Heating Central, Natural Gas
Cooling Central Air, Electric, Multi Units
Flooring Carpet, Hardwood, Linoleum, Luxury Vinyl, Plank
Fireplaces Number 1
Fireplaces Type Den, Family Room, Gas Log, Gas Starter
Fireplace Yes
Window Features Aluminum Frames,Skylight(s),Vinyl Frames
Appliance Microwave, Gas Water Heater, Free-Standing Electric Range, Disposal, Dishwasher
Heat Source Central, Natural Gas
Laundry Electric Dryer Hookup, Gas Dryer Hookup, Laundry Room, Washer Hookup
Exterior
Exterior Feature Lighting
Garage Garage Door Opener, Garage Faces Front, Kitchen Level
Garage Spaces 2.0
Garage Description Attached, Garage Door Opener, Garage Faces Front, Kitchen Level
Pool Community
Community Features Clubhouse, Sidewalks
Utilities Available Electricity Available, Phone Available, Sewer Connected
Roof Type Asphalt
Porch Deck, Patio, Porch, Porch - Screened
Parking Type Garage Door Opener, Garage Faces Front, Kitchen Level
Total Parking Spaces 2
Garage Yes
Building
Lot Description Level
Faces North I-75. Exit 7A. Right on Jenkins Road. Right on Pinewood Drive. Left on Dunwoody Drive. Home on left.
Story Two
Foundation Block
Water Public
Structure Type Brick,Other
Schools
Elementary Schools Bess T. Shepherd Elementary
Middle Schools Ooltewah Middle
High Schools Ooltewah
Others
Senior Community No
Tax ID 149g D 037
Security Features Security System,Smoke Detector(s)
Acceptable Financing Cash, Conventional, FHA, VA Loan, Owner May Carry
Listing Terms Cash, Conventional, FHA, VA Loan, Owner May Carry
Read Less
GET MORE INFORMATION




