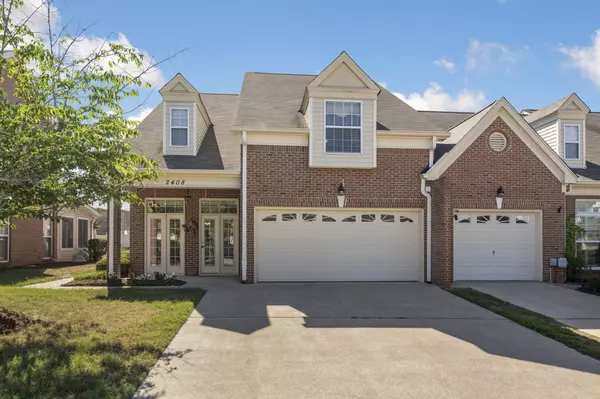For more information regarding the value of a property, please contact us for a free consultation.
2408 Columbine TRL Chattanooga, TN 37421
Want to know what your home might be worth? Contact us for a FREE valuation!

Our team is ready to help you sell your home for the highest possible price ASAP
Key Details
Sold Price $380,000
Property Type Townhouse
Sub Type Townhouse
Listing Status Sold
Purchase Type For Sale
Square Footage 2,300 sqft
Price per Sqft $165
Subdivision The Trails
MLS Listing ID 1395601
Sold Date 09/13/24
Bedrooms 3
Full Baths 2
Half Baths 1
HOA Fees $76/qua
Originating Board Greater Chattanooga REALTORS®
Year Built 2000
Lot Dimensions 36.70X120.47
Property Sub-Type Townhouse
Property Description
Ease of living at it's best! This spacious town home, on a quaint cul-de-sac, is convenient to everything East Brainerd has to offer, while at the same time quiet, and charming! The owners suite is situated on main level, with a lovely large en-suite bathroom, and ample closet space. The two bedrooms upstairs are large enough so that everyone has their own private space. On either side of the upstairs Jack and Jill bath is a sink for even more convenience and ease of living. The living area boast of high ceilings and a cozy gas fireplace. The eat-in pass through kitchen has tons of counter and cabinet space. The roomy formal dining room gives you the space to gather and share meals with friends and family. The restful sun room opens up to a lovely fenced in backyard. There is ample storage space, with a two car garage and tons of closet space. Being a end unit there is plentiful natural light! A new roof in 2020, and newer HVAC units.
Location
State TN
County Hamilton
Rooms
Basement None
Interior
Interior Features Connected Shared Bathroom, Eat-in Kitchen, En Suite, Separate Dining Room, Whirlpool Tub
Heating Central, Natural Gas
Cooling Central Air, Electric, Multi Units
Fireplaces Number 1
Fireplace Yes
Appliance Refrigerator, Free-Standing Electric Range, Dishwasher
Heat Source Central, Natural Gas
Exterior
Garage Spaces 2.0
Utilities Available Cable Available, Electricity Available, Sewer Connected, Underground Utilities
Roof Type Asphalt
Total Parking Spaces 2
Garage Yes
Building
Faces From Gunbarrel Rd turn onto Min Tom Rd, Take a right on Columbine Trail. Home is on the cul-de-sac on the left.
Story Two
Foundation Slab
Water Public
Structure Type Brick,Vinyl Siding
Schools
Elementary Schools Bess T. Shepherd Elementary
Middle Schools Ooltewah Middle
High Schools Ooltewah
Others
Senior Community No
Tax ID 149a C 008.21
Acceptable Financing Cash, Conventional, FHA, VA Loan, Owner May Carry
Listing Terms Cash, Conventional, FHA, VA Loan, Owner May Carry
Read Less



