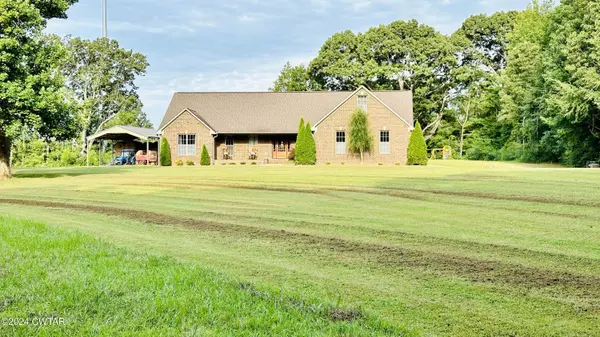For more information regarding the value of a property, please contact us for a free consultation.
5615 TN-200 Henderson, TN 38340
Want to know what your home might be worth? Contact us for a FREE valuation!

Our team is ready to help you sell your home for the highest possible price ASAP
Key Details
Sold Price $481,900
Property Type Single Family Home
Sub Type Single Family Residence
Listing Status Sold
Purchase Type For Sale
Square Footage 2,732 sqft
Price per Sqft $176
MLS Listing ID 245781
Sold Date 09/25/24
Style Ranch
Bedrooms 4
Full Baths 2
Originating Board Central West Tennessee Association of REALTORS®
Year Built 2011
Lot Size 11.960 Acres
Acres 11.96
Lot Dimensions 520,976
Property Description
Discover this beautifully crafted brick home featuring a large open floor plan with 3 bedrooms and 2.5 baths. An additional great room upstairs offers potential as a fourth bedroom. Set on 11.98 acres, this property includes a new 30x30 pole barn, making it ideal for hobby farming, horses, or a spacious garden. Enjoy the tranquility and seclusion with stunning views of Tennessee hardwoods from every window. Perfect for those seeking a peaceful retreat!
Location
State TN
County Chester
Area 11.96
Zoning Residential
Direction From E. Main Street, turn left onto White Ave., turns right onto St. Rt. 200, and the property will be on the left about 5.5 miles out.
Rooms
Other Rooms Barn(s)
Primary Bedroom Level 3
Interior
Interior Features Ceiling Fan(s), Chandelier, Commode Room, Double Vanity, Eat-in Kitchen, High Speed Internet, Kitchen Island, Open Floorplan, Primary Downstairs, Recessed Lighting, Separate Shower, Storage, Tray Ceiling(s), Walk-In Closet(s)
Heating Central, Electric, Fireplace(s)
Flooring Carpet, Ceramic Tile, Luxury Vinyl, Plank
Fireplaces Type Electric, Family Room, Insert
Fireplace Yes
Window Features Vinyl Frames
Appliance Dishwasher, Disposal, Electric Water Heater, Free-Standing Range, Refrigerator, Water Heater
Heat Source Central, Electric, Fireplace(s)
Laundry Electric Dryer Hookup, Laundry Room, Main Level, Sink, Washer Hookup
Exterior
Exterior Feature Private Yard, Rain Gutters
Garage Driveway, Garage Door Opener, Garage Faces Side, Gravel, Open, Storage
Garage Spaces 2.0
Utilities Available Electricity Connected, Natural Gas Available
Waterfront No
Roof Type Shingle
Street Surface Asphalt
Porch Covered, Front Porch, Rear Porch
Road Frontage Easement, State Road
Parking Type Driveway, Garage Door Opener, Garage Faces Side, Gravel, Open, Storage
Total Parking Spaces 2
Building
Lot Description Back Yard, Cleared, Front Yard, Landscaped, Pasture
Entry Level Two
Foundation Slab
Sewer Septic Tank
Water Private, Well
Architectural Style Ranch
Structure Type Brick
New Construction No
Schools
Elementary Schools Chester County Schools
High Schools Chester County Schools
Others
Tax ID 011 027.01 000
Acceptable Financing Cash, Conventional, FHA, USDA Loan, VA Loan
Listing Terms Cash, Conventional, FHA, USDA Loan, VA Loan
Special Listing Condition Standard
Read Less
GET MORE INFORMATION




